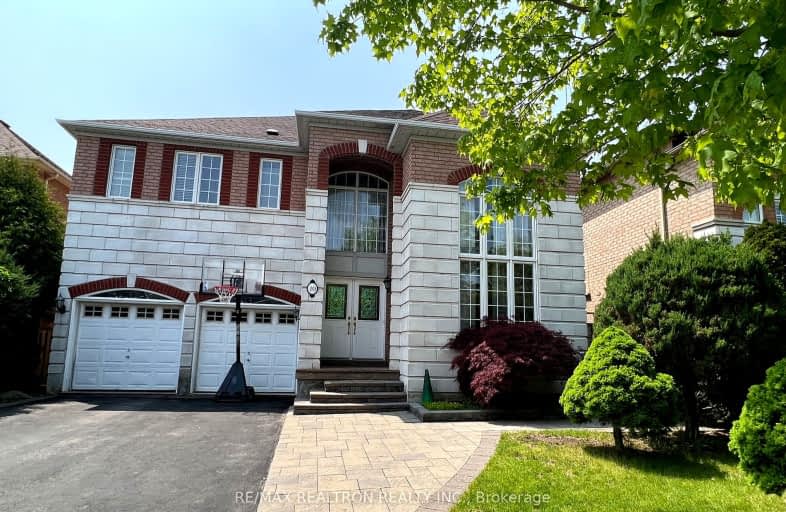Car-Dependent
- Most errands require a car.
Some Transit
- Most errands require a car.
Somewhat Bikeable
- Most errands require a car.

Our Lady Help of Christians Catholic Elementary School
Elementary: CatholicMichaelle Jean Public School
Elementary: PublicRedstone Public School
Elementary: PublicRichmond Rose Public School
Elementary: PublicSilver Stream Public School
Elementary: PublicBayview Hill Elementary School
Elementary: PublicÉcole secondaire Norval-Morrisseau
Secondary: PublicJean Vanier High School
Secondary: CatholicSt Augustine Catholic High School
Secondary: CatholicRichmond Green Secondary School
Secondary: PublicRichmond Hill High School
Secondary: PublicBayview Secondary School
Secondary: Public-
Redstone Park
Richmond Hill ON 1.51km -
Green Lane Park
16 Thorne Lane, Markham ON L3T 5K5 6.51km -
Toogood Pond
Carlton Rd (near Main St.), Unionville ON L3R 4J8 6.7km
-
CIBC
10652 Leslie St (Elgin Mills Rd East), Richmond Hill ON L4S 0B9 1.77km -
TD Bank Financial Group
2890 Major MacKenzie Dr E, Markham ON L6C 0G6 1.99km -
TD Bank Financial Group
9255 Woodbine Ave (at 16th Ave.), Markham ON L6C 1Y9 2.97km
- 5 bath
- 4 bed
- 1100 sqft
55 Copperstone Crescent, Richmond Hill, Ontario • L4S 2C7 • Rouge Woods
- 5 bath
- 5 bed
- 3500 sqft
11 Herbert Wales Crescent, Markham, Ontario • L6C 0G1 • Victoria Square
- 4 bath
- 4 bed
Upper-29 Adastra Crescent, Markham, Ontario • L6C 3G8 • Victoria Manor-Jennings Gate
- 5 bath
- 4 bed
- 3000 sqft
142 Hartney Drive, Richmond Hill, Ontario • L4S 0L1 • Rural Richmond Hill














