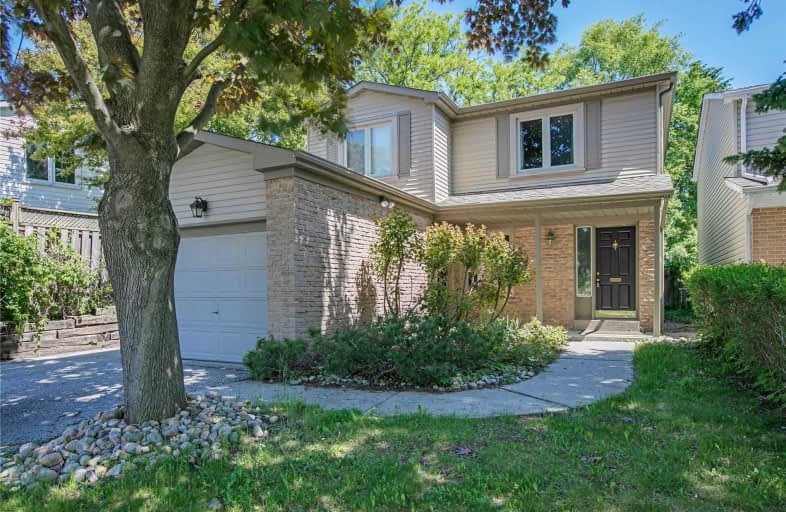
St Anne Catholic Elementary School
Elementary: Catholic
1.49 km
Ross Doan Public School
Elementary: Public
0.61 km
St Charles Garnier Catholic Elementary School
Elementary: Catholic
0.17 km
Roselawn Public School
Elementary: Public
0.24 km
Charles Howitt Public School
Elementary: Public
1.10 km
Anne Frank Public School
Elementary: Public
1.80 km
École secondaire Norval-Morrisseau
Secondary: Public
2.81 km
Alexander MacKenzie High School
Secondary: Public
1.95 km
Langstaff Secondary School
Secondary: Public
1.60 km
Westmount Collegiate Institute
Secondary: Public
4.11 km
Stephen Lewis Secondary School
Secondary: Public
3.04 km
Bayview Secondary School
Secondary: Public
3.73 km




