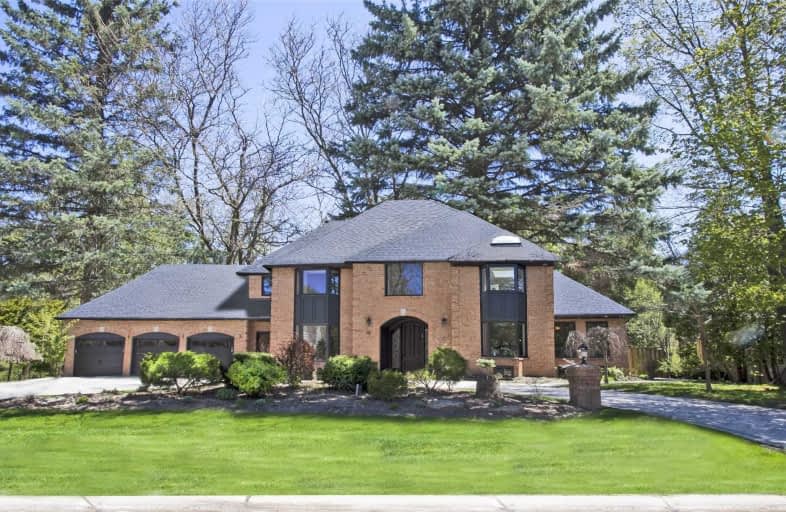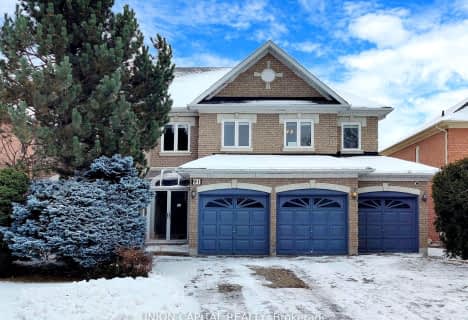

St Anne Catholic Elementary School
Elementary: CatholicRoss Doan Public School
Elementary: PublicSt Charles Garnier Catholic Elementary School
Elementary: CatholicRoselawn Public School
Elementary: PublicCharles Howitt Public School
Elementary: PublicThornhill Woods Public School
Elementary: PublicÉcole secondaire Norval-Morrisseau
Secondary: PublicAlexander MacKenzie High School
Secondary: PublicLangstaff Secondary School
Secondary: PublicWestmount Collegiate Institute
Secondary: PublicStephen Lewis Secondary School
Secondary: PublicSt Elizabeth Catholic High School
Secondary: Catholic- 6 bath
- 4 bed
- 3500 sqft
21 Planet Street, Richmond Hill, Ontario • L4C 8P5 • Observatory
- 6 bath
- 5 bed
- 3500 sqft
18 Meteorite Street, Richmond Hill, Ontario • L4C 4V7 • Observatory
- 7 bath
- 5 bed
- 5000 sqft
17 Petrolia Court, Richmond Hill, Ontario • L4C 0C2 • South Richvale
- 5 bath
- 5 bed
- 3500 sqft
91 Springbrook Drive, Richmond Hill, Ontario • L4B 3R1 • Langstaff
- 5 bath
- 4 bed
- 3500 sqft
136 Lebovic Campus Drive, Vaughan, Ontario • L6A 4M1 • Patterson
- 4 bath
- 4 bed
- 3500 sqft
131 Pemberton Road, Richmond Hill, Ontario • L4C 3T6 • North Richvale
- 7 bath
- 4 bed
- 3500 sqft
156 Garden Avenue, Richmond Hill, Ontario • L4C 6M2 • South Richvale













