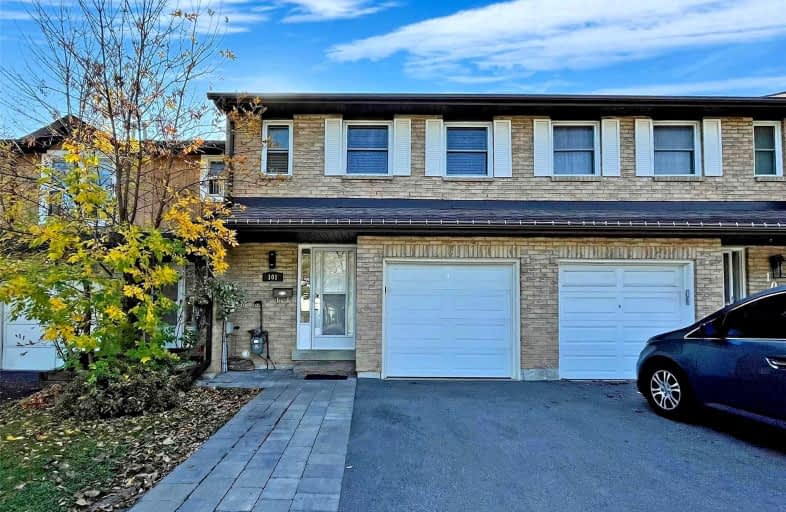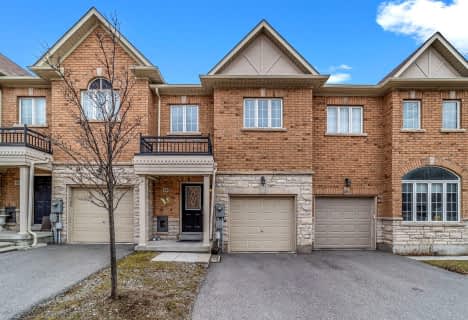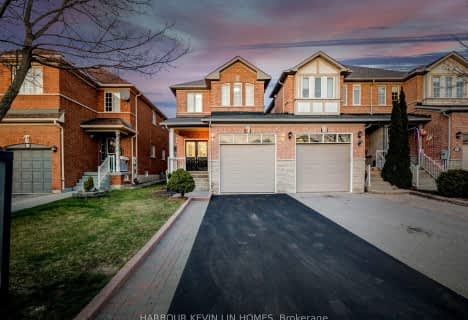
St Anne Catholic Elementary School
Elementary: Catholic
1.58 km
Ross Doan Public School
Elementary: Public
1.09 km
St Charles Garnier Catholic Elementary School
Elementary: Catholic
0.49 km
Roselawn Public School
Elementary: Public
0.44 km
Charles Howitt Public School
Elementary: Public
1.30 km
Anne Frank Public School
Elementary: Public
1.48 km
École secondaire Norval-Morrisseau
Secondary: Public
3.18 km
Alexander MacKenzie High School
Secondary: Public
2.25 km
Langstaff Secondary School
Secondary: Public
1.60 km
Westmount Collegiate Institute
Secondary: Public
3.77 km
Stephen Lewis Secondary School
Secondary: Public
2.44 km
Bayview Secondary School
Secondary: Public
4.31 km
$
$1,099,000
- 3 bath
- 4 bed
- 2000 sqft
33 King William Crescent, Richmond Hill, Ontario • L4B 4S7 • Langstaff










