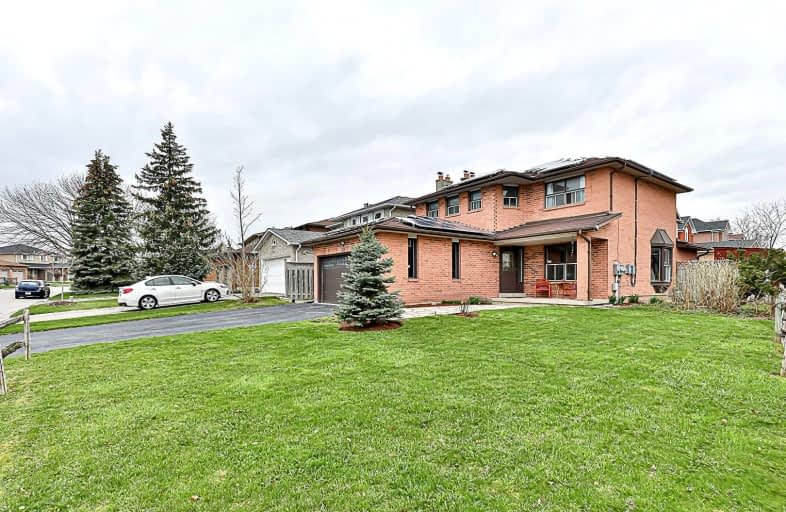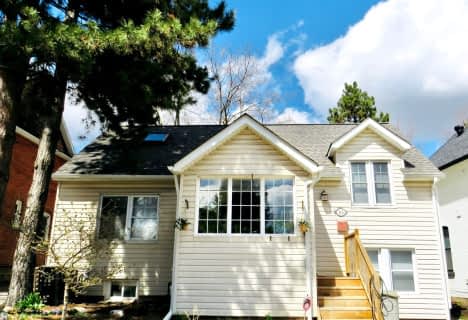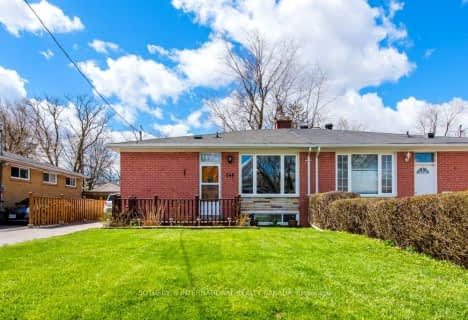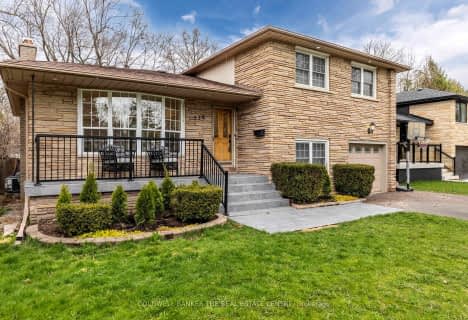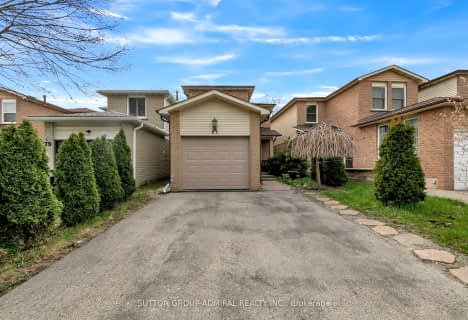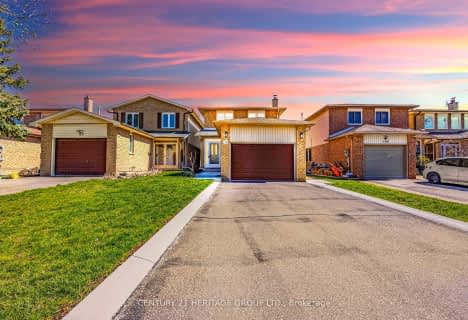
St Anne Catholic Elementary School
Elementary: Catholic
0.31 km
Ross Doan Public School
Elementary: Public
1.35 km
St Charles Garnier Catholic Elementary School
Elementary: Catholic
1.63 km
Nellie McClung Public School
Elementary: Public
1.58 km
Pleasantville Public School
Elementary: Public
1.02 km
Anne Frank Public School
Elementary: Public
0.91 km
École secondaire Norval-Morrisseau
Secondary: Public
1.89 km
Alexander MacKenzie High School
Secondary: Public
0.99 km
Langstaff Secondary School
Secondary: Public
3.28 km
Stephen Lewis Secondary School
Secondary: Public
3.55 km
Richmond Hill High School
Secondary: Public
4.41 km
St Theresa of Lisieux Catholic High School
Secondary: Catholic
3.39 km
$
$1,399,000
- 2 bath
- 5 bed
- 1500 sqft
215 Rosemar Gardens, Richmond Hill, Ontario • L4C 3Z8 • Mill Pond
$
$1,199,999
- 4 bath
- 3 bed
- 1500 sqft
110 Greenbelt Crescent, Richmond Hill, Ontario • L4C 5R8 • North Richvale
