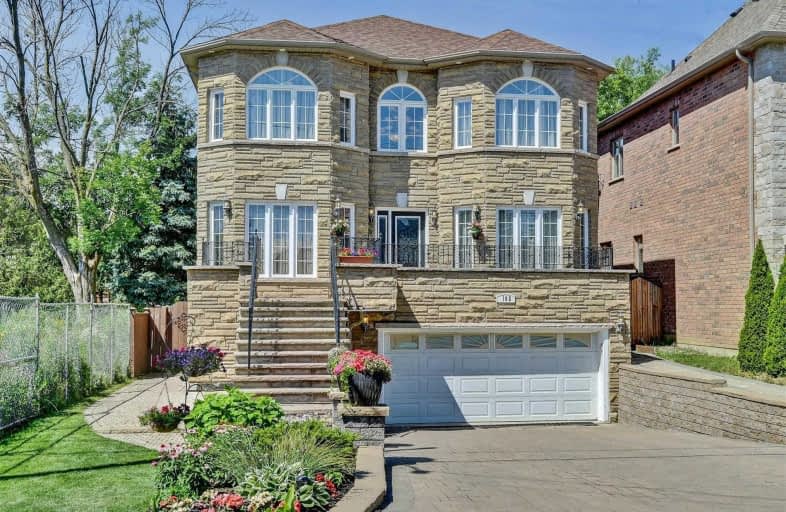
Académie de la Moraine
Elementary: Public
1.38 km
Windham Ridge Public School
Elementary: Public
0.63 km
Kettle Lakes Public School
Elementary: Public
0.62 km
Father Frederick McGinn Catholic Elementary School
Elementary: Catholic
0.99 km
Oak Ridges Public School
Elementary: Public
1.34 km
Our Lady of Hope Catholic Elementary School
Elementary: Catholic
1.80 km
ACCESS Program
Secondary: Public
1.61 km
ÉSC Renaissance
Secondary: Catholic
2.44 km
King City Secondary School
Secondary: Public
4.15 km
Cardinal Carter Catholic Secondary School
Secondary: Catholic
2.41 km
Richmond Hill High School
Secondary: Public
4.68 km
St Theresa of Lisieux Catholic High School
Secondary: Catholic
4.98 km


