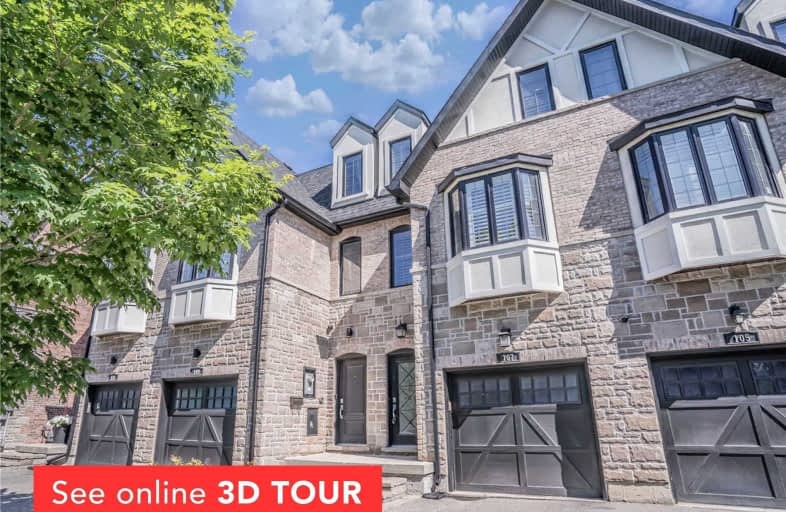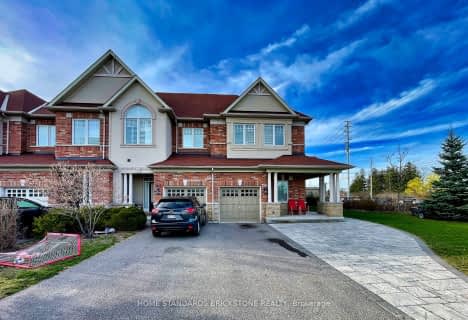
3D Walkthrough

École élémentaire Norval-Morrisseau
Elementary: Public
0.45 km
O M MacKillop Public School
Elementary: Public
0.13 km
Corpus Christi Catholic Elementary School
Elementary: Catholic
1.90 km
St Mary Immaculate Catholic Elementary School
Elementary: Catholic
0.55 km
Pleasantville Public School
Elementary: Public
1.25 km
Silver Pines Public School
Elementary: Public
1.34 km
École secondaire Norval-Morrisseau
Secondary: Public
0.45 km
Jean Vanier High School
Secondary: Catholic
2.22 km
Alexander MacKenzie High School
Secondary: Public
1.23 km
Richmond Hill High School
Secondary: Public
2.46 km
St Theresa of Lisieux Catholic High School
Secondary: Catholic
2.34 km
Bayview Secondary School
Secondary: Public
2.40 km
$
$1,088,888
- 4 bath
- 3 bed
- 2000 sqft
12 Deep River Lane, Richmond Hill, Ontario • L4C 5S4 • Westbrook






