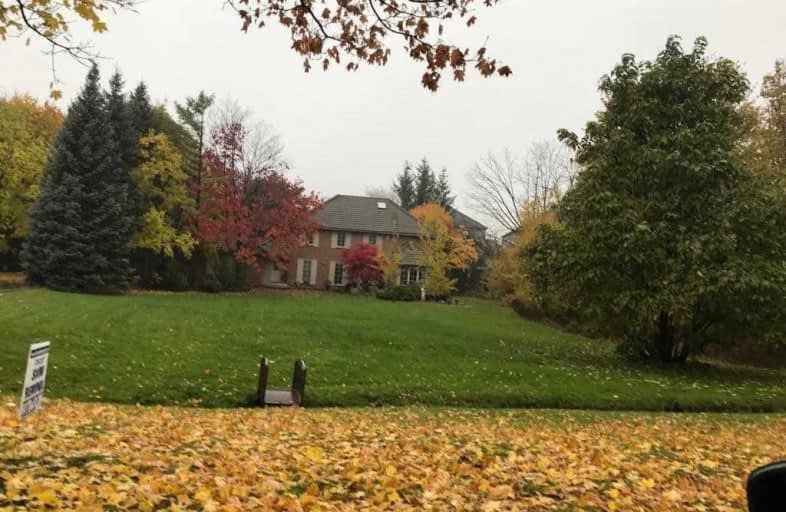
O M MacKillop Public School
Elementary: Public
1.62 km
Corpus Christi Catholic Elementary School
Elementary: Catholic
1.06 km
St Mary Immaculate Catholic Elementary School
Elementary: Catholic
1.41 km
Father Henri J M Nouwen Catholic Elementary School
Elementary: Catholic
0.92 km
Silver Pines Public School
Elementary: Public
0.87 km
Trillium Woods Public School
Elementary: Public
0.94 km
École secondaire Norval-Morrisseau
Secondary: Public
2.14 km
Jean Vanier High School
Secondary: Catholic
2.85 km
Alexander MacKenzie High School
Secondary: Public
2.87 km
Richmond Hill High School
Secondary: Public
1.21 km
St Theresa of Lisieux Catholic High School
Secondary: Catholic
1.21 km
Bayview Secondary School
Secondary: Public
3.49 km




