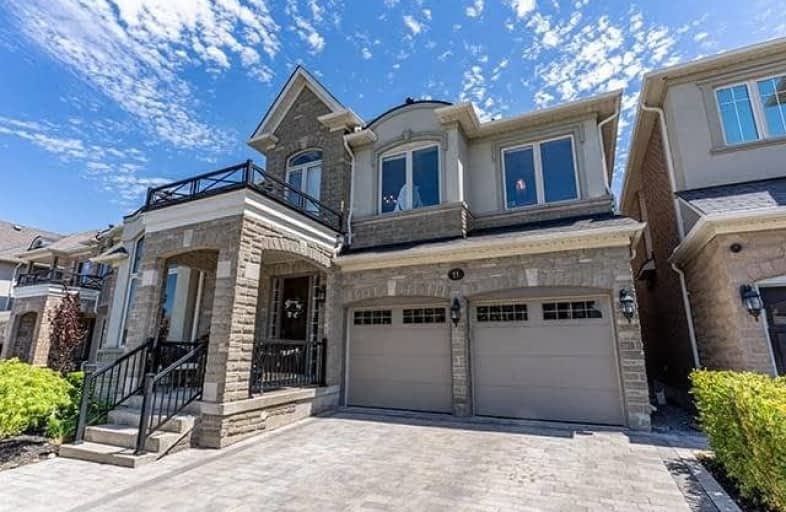
3D Walkthrough

Windham Ridge Public School
Elementary: Public
0.23 km
Kettle Lakes Public School
Elementary: Public
0.21 km
MacLeod's Landing Public School
Elementary: Public
1.70 km
Father Frederick McGinn Catholic Elementary School
Elementary: Catholic
0.54 km
Oak Ridges Public School
Elementary: Public
1.92 km
Beynon Fields Public School
Elementary: Public
2.08 km
ACCESS Program
Secondary: Public
2.25 km
ÉSC Renaissance
Secondary: Catholic
2.82 km
King City Secondary School
Secondary: Public
3.77 km
Cardinal Carter Catholic Secondary School
Secondary: Catholic
3.01 km
Richmond Hill High School
Secondary: Public
4.34 km
St Theresa of Lisieux Catholic High School
Secondary: Catholic
4.42 km
$
$1,799,000
- 4 bath
- 5 bed
- 3000 sqft
12 Hayfield Crescent, Richmond Hill, Ontario • L4E 0A3 • Jefferson


