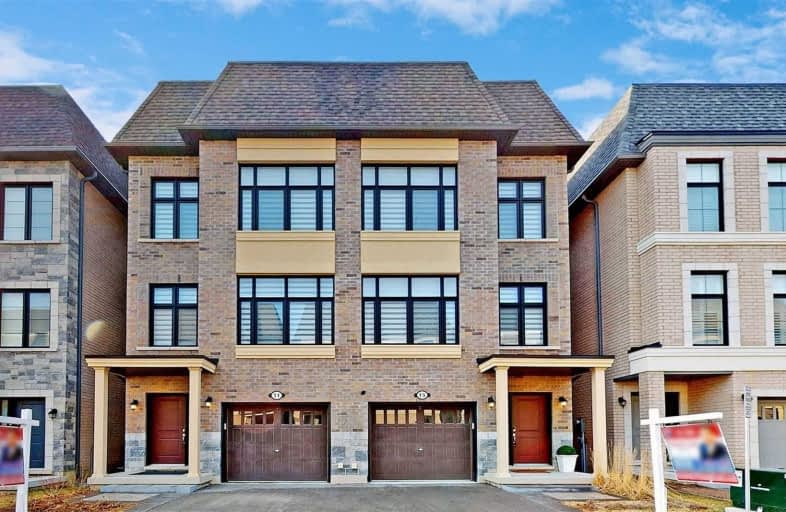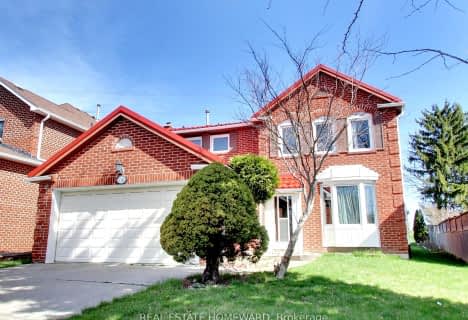
St Joseph Catholic Elementary School
Elementary: Catholic
1.63 km
Sixteenth Avenue Public School
Elementary: Public
0.96 km
Christ the King Catholic Elementary School
Elementary: Catholic
1.02 km
Adrienne Clarkson Public School
Elementary: Public
1.25 km
Doncrest Public School
Elementary: Public
1.04 km
Bayview Hill Elementary School
Elementary: Public
0.81 km
École secondaire Norval-Morrisseau
Secondary: Public
3.49 km
Thornlea Secondary School
Secondary: Public
3.02 km
Jean Vanier High School
Secondary: Catholic
3.43 km
Langstaff Secondary School
Secondary: Public
3.14 km
St Robert Catholic High School
Secondary: Catholic
3.40 km
Bayview Secondary School
Secondary: Public
2.48 km
$
$1,288,000
- 4 bath
- 3 bed
- 1500 sqft
250 Farmstead Road, Richmond Hill, Ontario • L4S 2K5 • Rouge Woods








