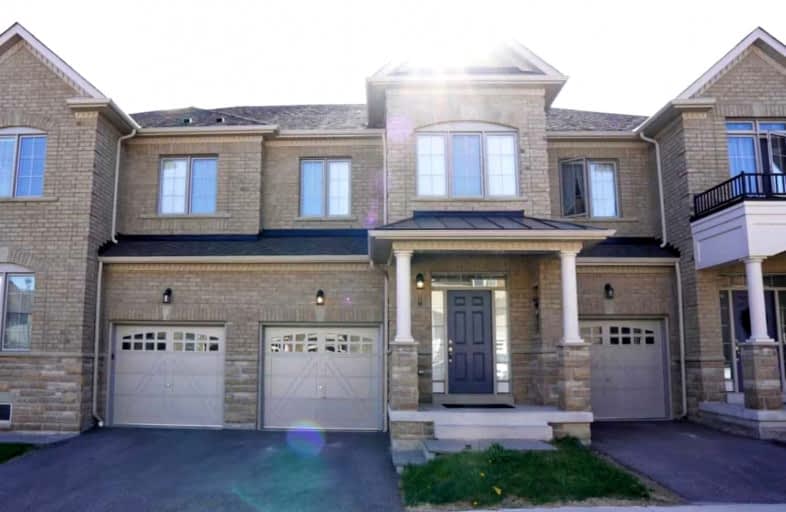
Académie de la Moraine
Elementary: Public
1.75 km
Our Lady of the Annunciation Catholic Elementary School
Elementary: Catholic
1.30 km
Lake Wilcox Public School
Elementary: Public
1.46 km
Bond Lake Public School
Elementary: Public
2.92 km
Oak Ridges Public School
Elementary: Public
2.13 km
Our Lady of Hope Catholic Elementary School
Elementary: Catholic
2.45 km
ACCESS Program
Secondary: Public
1.49 km
ÉSC Renaissance
Secondary: Catholic
2.90 km
Dr G W Williams Secondary School
Secondary: Public
3.14 km
Aurora High School
Secondary: Public
4.36 km
Cardinal Carter Catholic Secondary School
Secondary: Catholic
1.46 km
St Maximilian Kolbe High School
Secondary: Catholic
4.35 km


