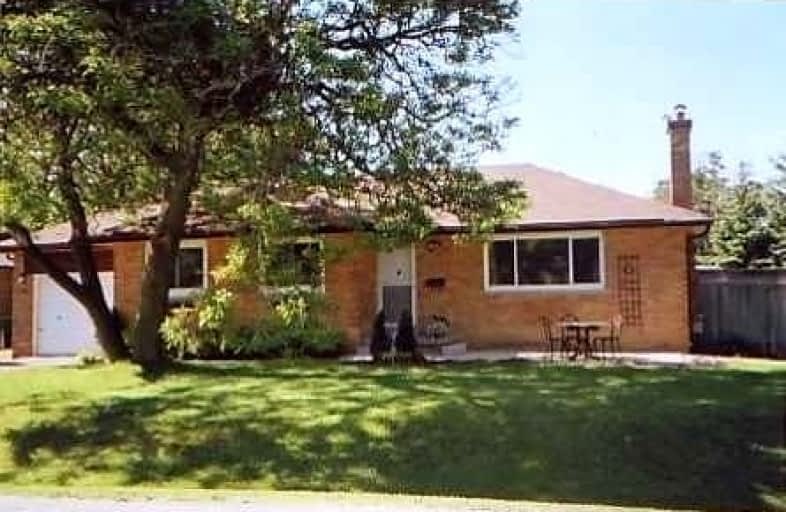
St Joseph Catholic Elementary School
Elementary: Catholic
1.21 km
Walter Scott Public School
Elementary: Public
0.70 km
Michaelle Jean Public School
Elementary: Public
1.25 km
Richmond Rose Public School
Elementary: Public
0.58 km
Crosby Heights Public School
Elementary: Public
0.77 km
Beverley Acres Public School
Elementary: Public
1.03 km
École secondaire Norval-Morrisseau
Secondary: Public
1.91 km
Jean Vanier High School
Secondary: Catholic
0.67 km
Alexander MacKenzie High School
Secondary: Public
2.61 km
Richmond Green Secondary School
Secondary: Public
3.00 km
Richmond Hill High School
Secondary: Public
3.04 km
Bayview Secondary School
Secondary: Public
0.34 km





