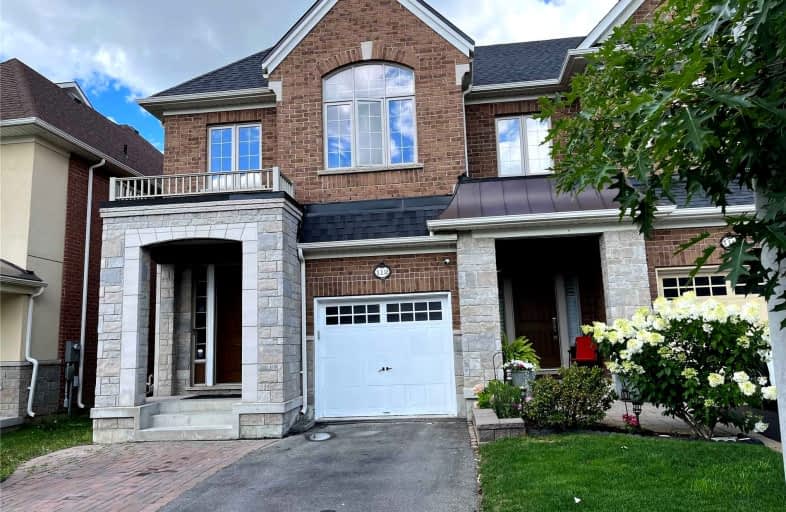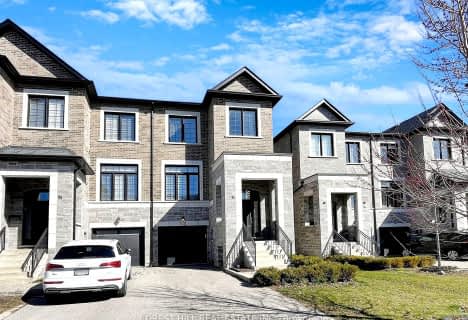
Corpus Christi Catholic Elementary School
Elementary: Catholic
0.97 km
H G Bernard Public School
Elementary: Public
1.14 km
St Marguerite D'Youville Catholic Elementary School
Elementary: Catholic
1.34 km
Silver Pines Public School
Elementary: Public
1.71 km
Moraine Hills Public School
Elementary: Public
1.05 km
Trillium Woods Public School
Elementary: Public
0.77 km
École secondaire Norval-Morrisseau
Secondary: Public
2.84 km
Jean Vanier High School
Secondary: Catholic
2.99 km
Alexander MacKenzie High School
Secondary: Public
3.65 km
Richmond Hill High School
Secondary: Public
0.64 km
St Theresa of Lisieux Catholic High School
Secondary: Catholic
1.72 km
Bayview Secondary School
Secondary: Public
3.79 km
$
$1,588,888
- 4 bath
- 4 bed
- 2000 sqft
63 Paper Mills Crescent, Richmond Hill, Ontario • L4E 0V4 • Jefferson
$
$1,388,888
- 3 bath
- 4 bed
- 2000 sqft
64 Paper Mills Crescent, Richmond Hill, Ontario • L4E 0V4 • Jefferson






