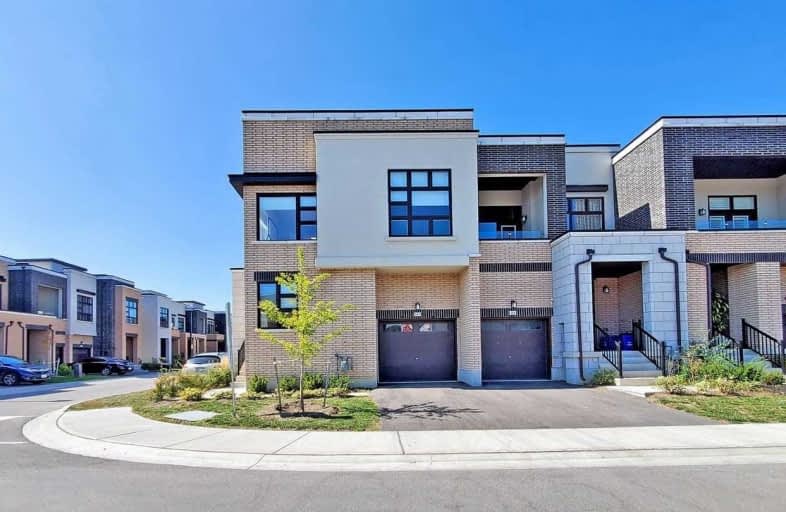
Corpus Christi Catholic Elementary School
Elementary: Catholic
1.36 km
H G Bernard Public School
Elementary: Public
1.20 km
Michaelle Jean Public School
Elementary: Public
0.83 km
Richmond Rose Public School
Elementary: Public
1.34 km
Crosby Heights Public School
Elementary: Public
1.14 km
Beverley Acres Public School
Elementary: Public
0.62 km
École secondaire Norval-Morrisseau
Secondary: Public
2.45 km
Jean Vanier High School
Secondary: Catholic
0.94 km
Alexander MacKenzie High School
Secondary: Public
3.39 km
Richmond Green Secondary School
Secondary: Public
2.14 km
Richmond Hill High School
Secondary: Public
1.72 km
Bayview Secondary School
Secondary: Public
1.89 km
$
$1,198,000
- 3 bath
- 4 bed
- 1500 sqft
81 Boiton Street, Richmond Hill, Ontario • L4S 1N5 • Rural Richmond Hill



