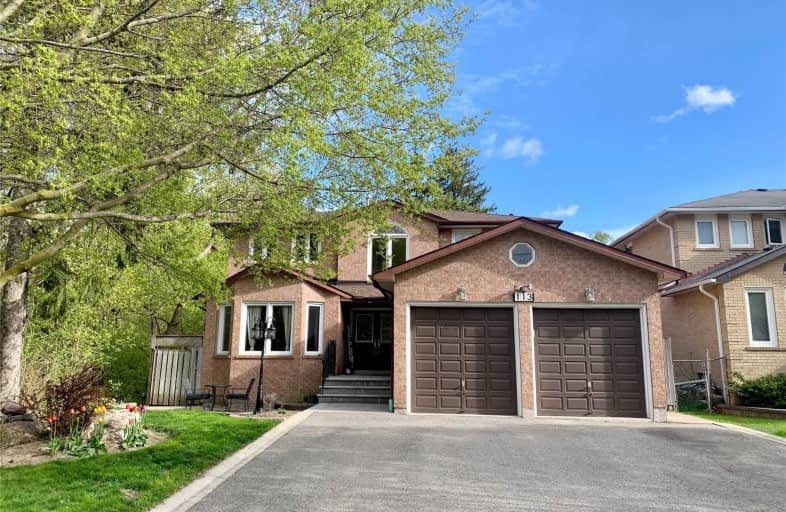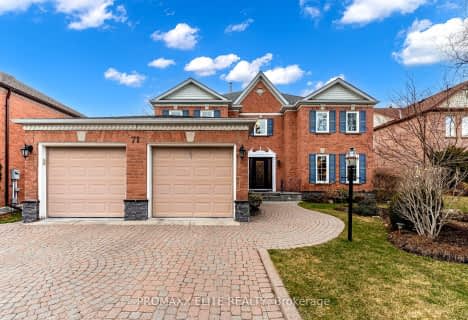
École élémentaire Norval-Morrisseau
Elementary: PublicSt Anne Catholic Elementary School
Elementary: CatholicRoss Doan Public School
Elementary: PublicSt Charles Garnier Catholic Elementary School
Elementary: CatholicRoselawn Public School
Elementary: PublicPleasantville Public School
Elementary: PublicÉcole secondaire Norval-Morrisseau
Secondary: PublicJean Vanier High School
Secondary: CatholicAlexander MacKenzie High School
Secondary: PublicLangstaff Secondary School
Secondary: PublicSt Theresa of Lisieux Catholic High School
Secondary: CatholicBayview Secondary School
Secondary: Public- 5 bath
- 5 bed
- 3000 sqft
143 Queen Filomena Avenue, Vaughan, Ontario • L6A 0H7 • Patterson
- 5 bath
- 5 bed
- 3500 sqft
71 Highgrove Crescent, Richmond Hill, Ontario • L4C 7W7 • Mill Pond
- 4 bath
- 4 bed
- 3000 sqft
58 Regent Street North, Richmond Hill, Ontario • L4C 9C3 • Mill Pond














