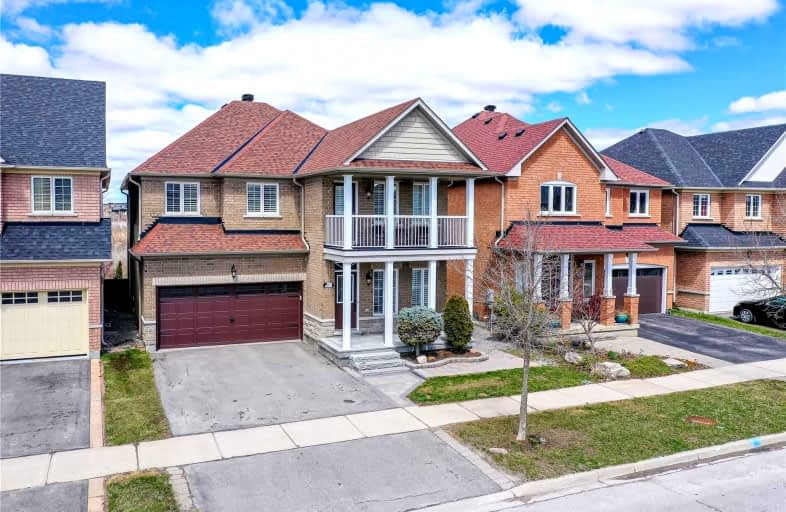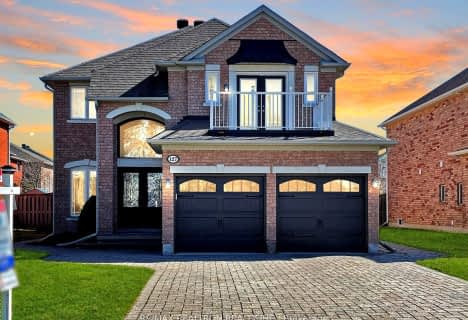
Académie de la Moraine
Elementary: PublicOur Lady of the Annunciation Catholic Elementary School
Elementary: CatholicH G Bernard Public School
Elementary: PublicLake Wilcox Public School
Elementary: PublicBond Lake Public School
Elementary: PublicMacLeod's Landing Public School
Elementary: PublicACCESS Program
Secondary: PublicÉSC Renaissance
Secondary: CatholicJean Vanier High School
Secondary: CatholicRichmond Green Secondary School
Secondary: PublicCardinal Carter Catholic Secondary School
Secondary: CatholicRichmond Hill High School
Secondary: Public- 4 bath
- 4 bed
- 2500 sqft
17 Longworth Avenue, Richmond Hill, Ontario • L4E 1A2 • Rural Richmond Hill
- 4 bath
- 4 bed
83 Old Colony Road, Richmond Hill, Ontario • L4E 3X2 • Oak Ridges Lake Wilcox
- 5 bath
- 4 bed
- 2500 sqft
17 William Logan Drive, Richmond Hill, Ontario • L4E 1A2 • Rural Richmond Hill
- 4 bath
- 4 bed
- 2500 sqft
127 Snively Street, Richmond Hill, Ontario • L4E 4N9 • Oak Ridges Lake Wilcox
- 3 bath
- 4 bed
155 Old Colony Road, Richmond Hill, Ontario • L4E 5C7 • Oak Ridges Lake Wilcox
- 4 bath
- 4 bed
- 3000 sqft
131 Riding Mountain Drive, Richmond Hill, Ontario • L4E 0T9 • Jefferson
- 4 bath
- 4 bed
30 Kaitlin Drive, Richmond Hill, Ontario • L4E 3W6 • Oak Ridges Lake Wilcox
- 4 bath
- 4 bed
- 2500 sqft
39 Bayswater Avenue, Richmond Hill, Ontario • L4E 4E6 • Oak Ridges Lake Wilcox
- 4 bath
- 4 bed
- 2500 sqft
2 Antique Drive, Richmond Hill, Ontario • L4E 3V8 • Oak Ridges Lake Wilcox














