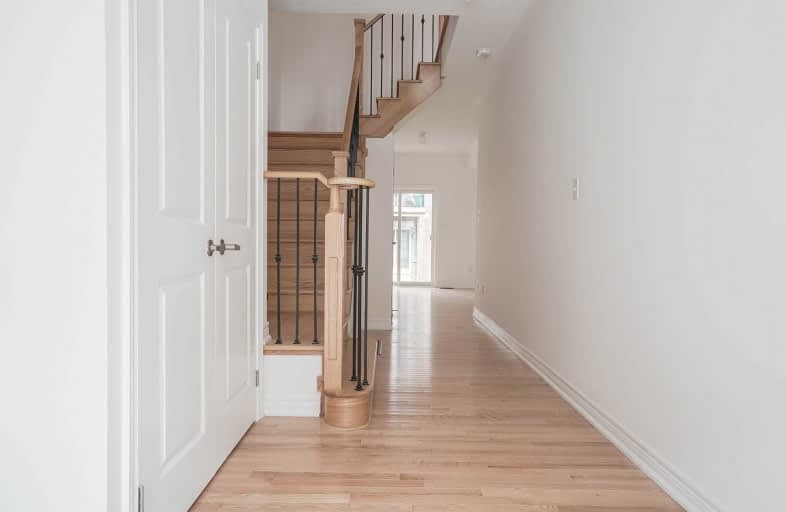
Académie de la Moraine
Elementary: Public
1.66 km
Our Lady of the Annunciation Catholic Elementary School
Elementary: Catholic
1.27 km
Lake Wilcox Public School
Elementary: Public
1.52 km
Bond Lake Public School
Elementary: Public
2.91 km
Oak Ridges Public School
Elementary: Public
1.99 km
Our Lady of Hope Catholic Elementary School
Elementary: Catholic
2.30 km
ACCESS Program
Secondary: Public
1.37 km
ÉSC Renaissance
Secondary: Catholic
2.75 km
Dr G W Williams Secondary School
Secondary: Public
3.14 km
Aurora High School
Secondary: Public
4.32 km
Cardinal Carter Catholic Secondary School
Secondary: Catholic
1.31 km
St Maximilian Kolbe High School
Secondary: Catholic
4.38 km



