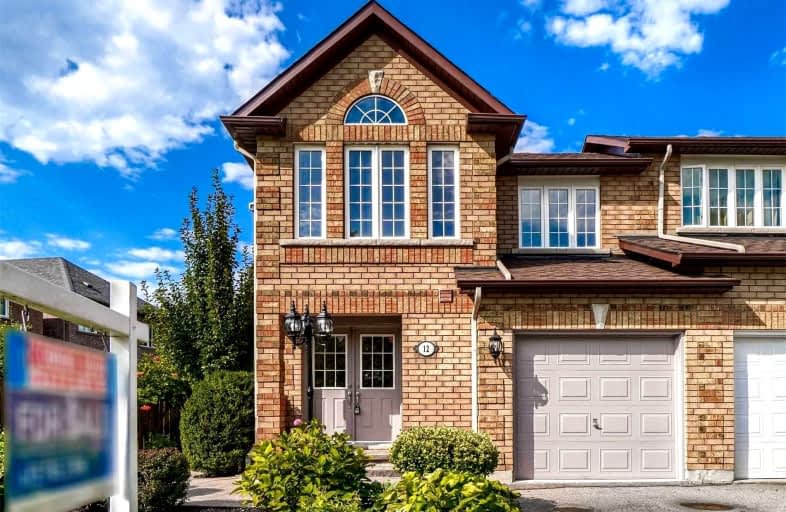
ÉIC Renaissance
Elementary: Catholic
0.22 km
Light of Christ Catholic Elementary School
Elementary: Catholic
1.54 km
Highview Public School
Elementary: Public
1.64 km
Father Frederick McGinn Catholic Elementary School
Elementary: Catholic
2.49 km
Oak Ridges Public School
Elementary: Public
1.19 km
Our Lady of Hope Catholic Elementary School
Elementary: Catholic
0.52 km
ACCESS Program
Secondary: Public
2.02 km
ÉSC Renaissance
Secondary: Catholic
0.21 km
Dr G W Williams Secondary School
Secondary: Public
4.05 km
King City Secondary School
Secondary: Public
4.13 km
Aurora High School
Secondary: Public
4.29 km
Cardinal Carter Catholic Secondary School
Secondary: Catholic
1.33 km




