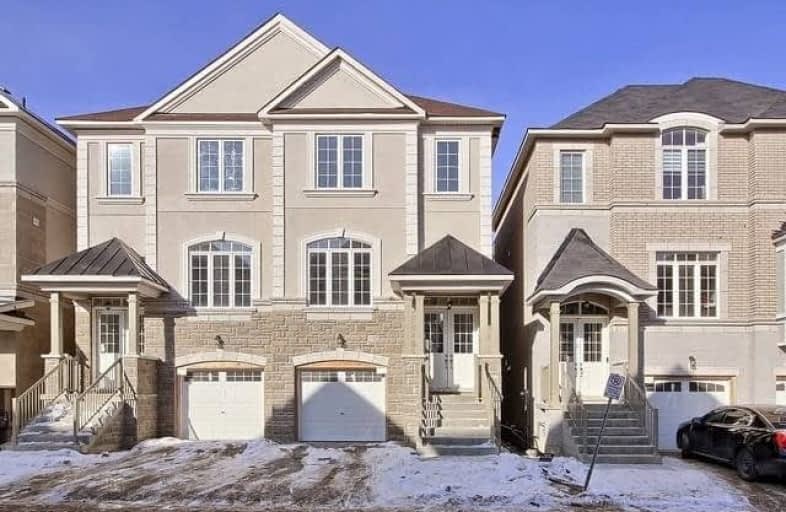
École catholique Sacré-Coeur (New Liskeard)
Elementary: Catholic
21.98 km
École catholique Paradis-des-Petits
Elementary: Catholic
21.85 km
Saint Patrick Separate School
Elementary: Catholic
12.62 km
Timiskaming District Secondary School (Elementary)
Elementary: Public
22.48 km
École catholique Sainte-Croix
Elementary: Catholic
18.22 km
English Catholic Central School
Elementary: Catholic
21.06 km
CEA New Liskeard
Secondary: Catholic
22.33 km
École secondaire catholique Jean-Vanier
Secondary: Catholic
92.52 km
Englehart High School
Secondary: Public
55.04 km
École secondaire catholique Sainte-Marie
Secondary: Catholic
23.64 km
Kirkland Lake District Composite Secondary School
Secondary: Public
96.34 km
Timiskaming District Secondary School
Secondary: Public
22.48 km


