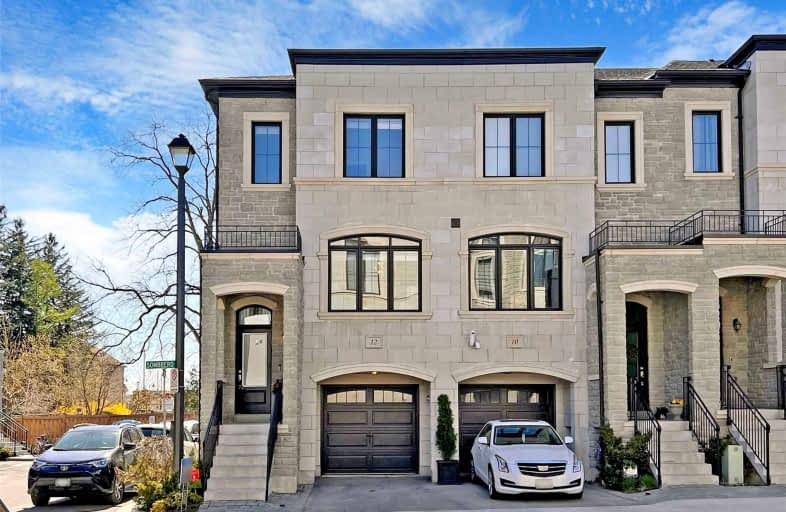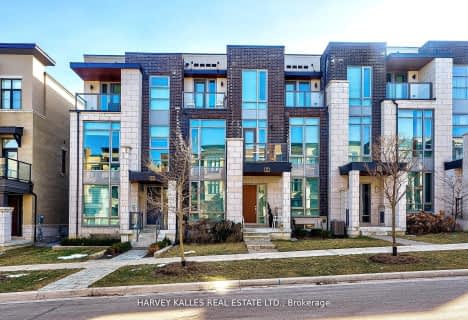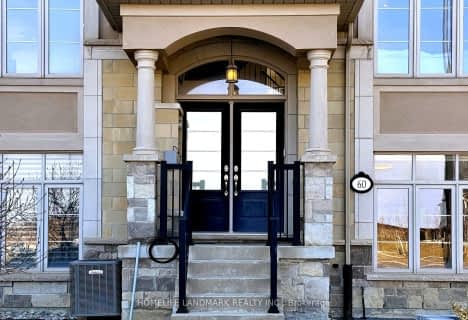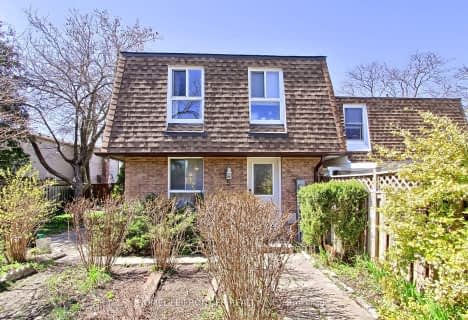
Ross Doan Public School
Elementary: Public
1.55 km
St Charles Garnier Catholic Elementary School
Elementary: Catholic
0.97 km
Roselawn Public School
Elementary: Public
0.89 km
Nellie McClung Public School
Elementary: Public
1.40 km
Anne Frank Public School
Elementary: Public
1.47 km
Thornhill Woods Public School
Elementary: Public
1.60 km
École secondaire Norval-Morrisseau
Secondary: Public
3.56 km
Alexander MacKenzie High School
Secondary: Public
2.61 km
Langstaff Secondary School
Secondary: Public
1.69 km
Westmount Collegiate Institute
Secondary: Public
3.49 km
Stephen Lewis Secondary School
Secondary: Public
1.96 km
St Elizabeth Catholic High School
Secondary: Catholic
4.94 km














