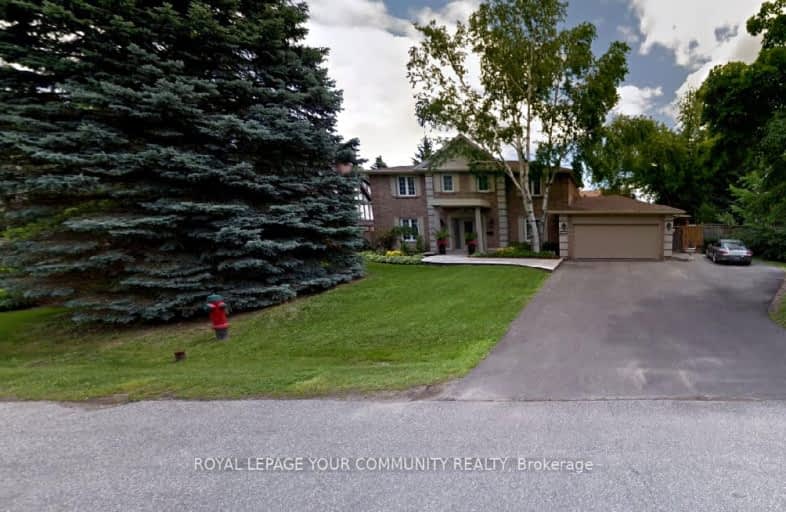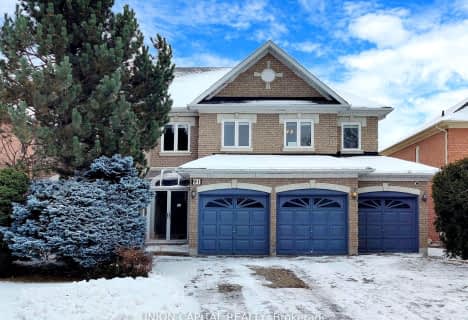Car-Dependent
- Most errands require a car.
Some Transit
- Most errands require a car.
Somewhat Bikeable
- Almost all errands require a car.

Ross Doan Public School
Elementary: PublicSt Charles Garnier Catholic Elementary School
Elementary: CatholicRoselawn Public School
Elementary: PublicRosedale Heights Public School
Elementary: PublicCharles Howitt Public School
Elementary: PublicThornhill Woods Public School
Elementary: PublicAlexander MacKenzie High School
Secondary: PublicLangstaff Secondary School
Secondary: PublicThornhill Secondary School
Secondary: PublicWestmount Collegiate Institute
Secondary: PublicStephen Lewis Secondary School
Secondary: PublicSt Elizabeth Catholic High School
Secondary: Catholic-
Carville Mill Park
Vaughan ON 2.45km -
Mill Pond Park
262 Mill St (at Trench St), Richmond Hill ON 4.3km -
Marita Payne Park
16 Jason St, Vaughan ON 5.06km
-
TD Bank Financial Group
9200 Bathurst St (at Rutherford Rd), Thornhill ON L4J 8W1 1.49km -
TD Bank Financial Group
8707 Dufferin St (Summeridge Drive), Thornhill ON L4J 0A2 2.66km -
Scotiabank
7700 Bathurst St (at Centre St), Thornhill ON L4J 7Y3 3.05km
- 5 bath
- 4 bed
- 3500 sqft
99 Birch Avenue, Richmond Hill, Ontario • L4C 6C5 • South Richvale
- 6 bath
- 4 bed
- 3500 sqft
21 Planet Street, Richmond Hill, Ontario • L4C 8P5 • Observatory
- 6 bath
- 5 bed
- 3500 sqft
18 Meteorite Street, Richmond Hill, Ontario • L4C 4V7 • Observatory
- 5 bath
- 5 bed
- 3500 sqft
91 Springbrook Drive, Richmond Hill, Ontario • L4B 3R1 • Langstaff
- 5 bath
- 4 bed
- 3500 sqft
136 Lebovic Campus Drive, Vaughan, Ontario • L6A 4M1 • Patterson
- 4 bath
- 4 bed
- 3500 sqft
131 Pemberton Road, Richmond Hill, Ontario • L4C 3T6 • North Richvale
- 7 bath
- 4 bed
- 3500 sqft
156 Garden Avenue, Richmond Hill, Ontario • L4C 6M2 • South Richvale














