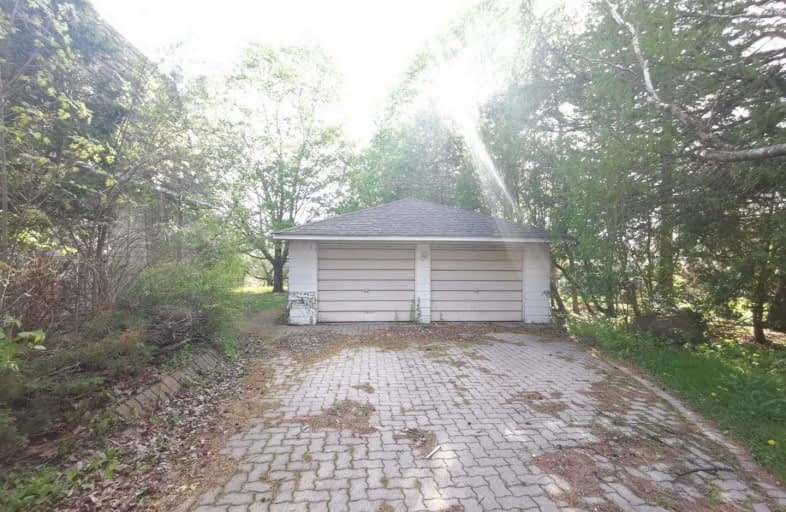
Ross Doan Public School
Elementary: Public
2.36 km
St Charles Garnier Catholic Elementary School
Elementary: Catholic
1.74 km
Roselawn Public School
Elementary: Public
1.52 km
Rosedale Heights Public School
Elementary: Public
2.25 km
Charles Howitt Public School
Elementary: Public
1.14 km
Thornhill Woods Public School
Elementary: Public
1.47 km
Alexander MacKenzie High School
Secondary: Public
3.66 km
Langstaff Secondary School
Secondary: Public
0.75 km
Thornhill Secondary School
Secondary: Public
3.82 km
Westmount Collegiate Institute
Secondary: Public
2.36 km
Stephen Lewis Secondary School
Secondary: Public
2.10 km
St Elizabeth Catholic High School
Secondary: Catholic
3.81 km


