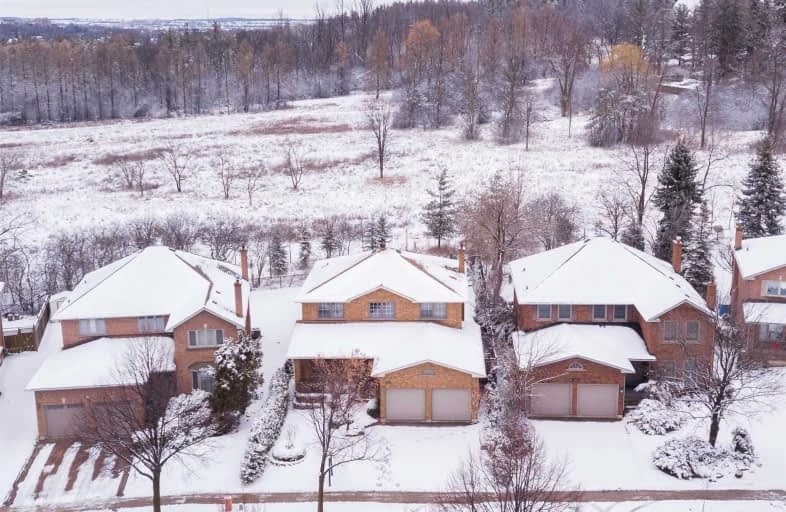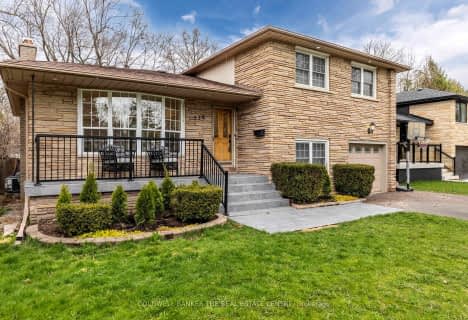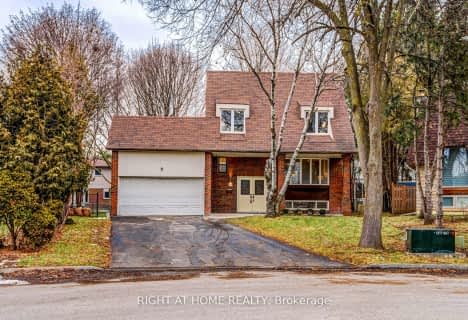
Ross Doan Public School
Elementary: Public
1.55 km
St Joseph Catholic Elementary School
Elementary: Catholic
1.34 km
St John Paul II Catholic Elementary School
Elementary: Catholic
1.50 km
Walter Scott Public School
Elementary: Public
1.84 km
Sixteenth Avenue Public School
Elementary: Public
0.37 km
Red Maple Public School
Elementary: Public
1.59 km
École secondaire Norval-Morrisseau
Secondary: Public
2.52 km
Thornlea Secondary School
Secondary: Public
3.66 km
Jean Vanier High School
Secondary: Catholic
3.15 km
Alexander MacKenzie High School
Secondary: Public
2.20 km
Langstaff Secondary School
Secondary: Public
2.54 km
Bayview Secondary School
Secondary: Public
2.31 km
$
$1,588,000
- 4 bath
- 4 bed
- 2500 sqft
68 Nightstar Drive, Richmond Hill, Ontario • L4C 8H5 • Observatory
$
$1,399,000
- 2 bath
- 5 bed
- 1500 sqft
215 Rosemar Gardens, Richmond Hill, Ontario • L4C 3Z8 • Mill Pond














