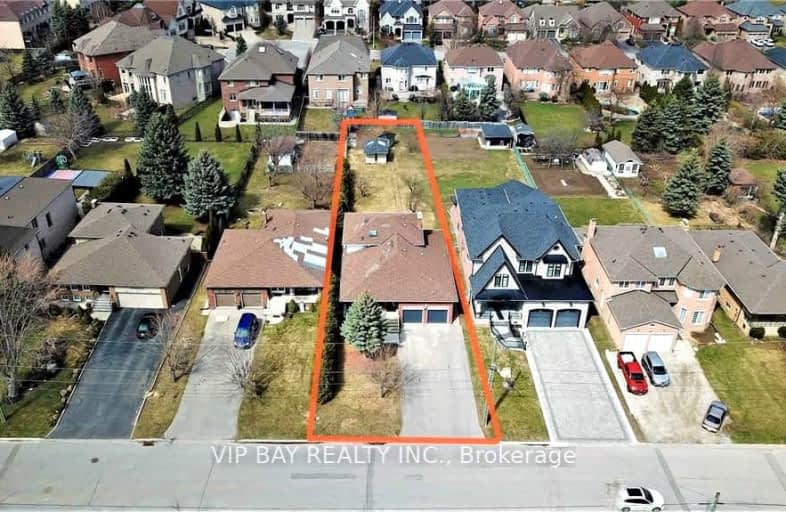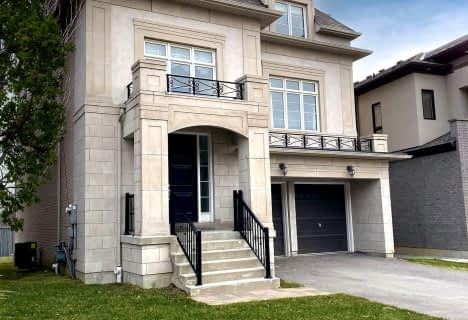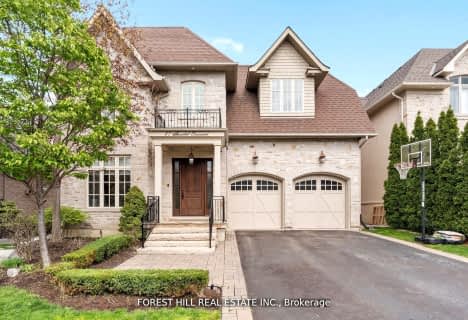Car-Dependent
- Almost all errands require a car.
14
/100
Some Transit
- Most errands require a car.
42
/100
Somewhat Bikeable
- Most errands require a car.
45
/100

St Charles Garnier Catholic Elementary School
Elementary: Catholic
1.08 km
Roselawn Public School
Elementary: Public
0.96 km
Nellie McClung Public School
Elementary: Public
1.56 km
Anne Frank Public School
Elementary: Public
1.67 km
Carrville Mills Public School
Elementary: Public
1.43 km
Thornhill Woods Public School
Elementary: Public
1.45 km
École secondaire Norval-Morrisseau
Secondary: Public
3.75 km
Alexander MacKenzie High School
Secondary: Public
2.80 km
Langstaff Secondary School
Secondary: Public
1.54 km
Westmount Collegiate Institute
Secondary: Public
3.28 km
Stephen Lewis Secondary School
Secondary: Public
1.86 km
St Elizabeth Catholic High School
Secondary: Catholic
4.73 km
$
$2,398,000
- 5 bath
- 5 bed
- 3000 sqft
143 Queen Filomena Avenue, Vaughan, Ontario • L6A 0H7 • Patterson
$
$2,980,000
- 4 bath
- 4 bed
- 3500 sqft
131 Pemberton Road, Richmond Hill, Ontario • L4C 3T6 • North Richvale














