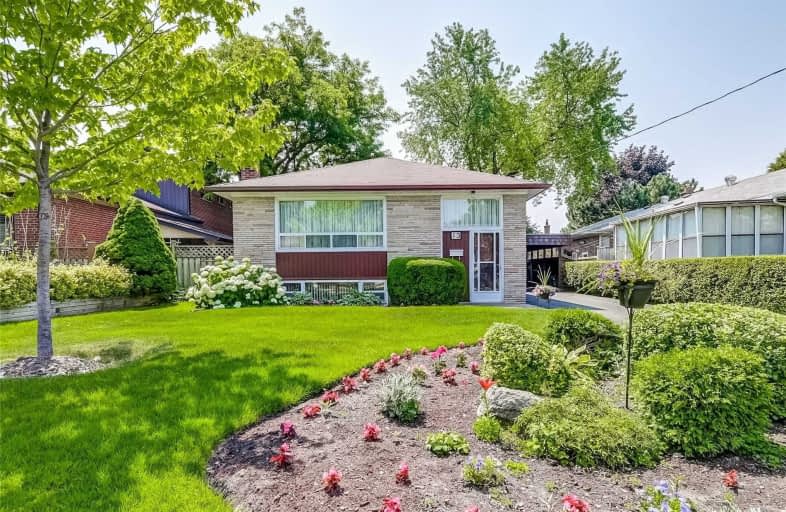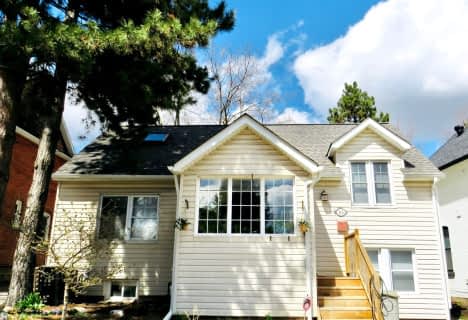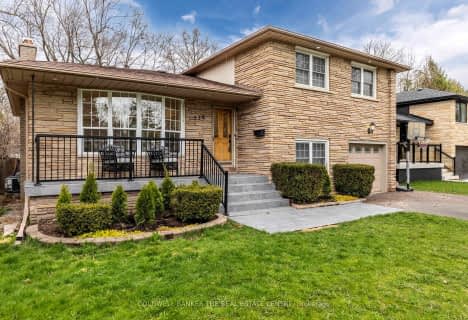
St Joseph Catholic Elementary School
Elementary: Catholic
0.96 km
Walter Scott Public School
Elementary: Public
0.28 km
Michaelle Jean Public School
Elementary: Public
1.73 km
Richmond Rose Public School
Elementary: Public
1.11 km
Crosby Heights Public School
Elementary: Public
0.83 km
Beverley Acres Public School
Elementary: Public
1.28 km
École secondaire Norval-Morrisseau
Secondary: Public
1.49 km
Jean Vanier High School
Secondary: Catholic
1.08 km
Alexander MacKenzie High School
Secondary: Public
2.10 km
Richmond Green Secondary School
Secondary: Public
3.50 km
Richmond Hill High School
Secondary: Public
3.13 km
Bayview Secondary School
Secondary: Public
0.63 km
$
$1,399,000
- 2 bath
- 5 bed
- 1500 sqft
215 Rosemar Gardens, Richmond Hill, Ontario • L4C 3Z8 • Mill Pond














