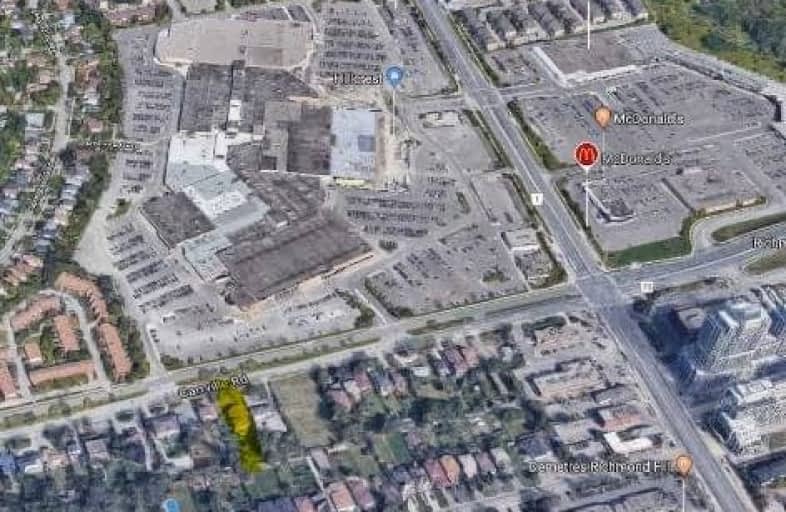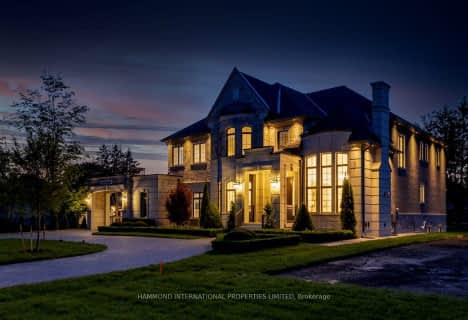
Ross Doan Public School
Elementary: Public
0.89 km
St Charles Garnier Catholic Elementary School
Elementary: Catholic
0.80 km
Roselawn Public School
Elementary: Public
0.76 km
St John Paul II Catholic Elementary School
Elementary: Catholic
1.27 km
Charles Howitt Public School
Elementary: Public
0.88 km
Red Maple Public School
Elementary: Public
1.34 km
École secondaire Norval-Morrisseau
Secondary: Public
2.92 km
Jean Vanier High School
Secondary: Catholic
4.17 km
Alexander MacKenzie High School
Secondary: Public
2.18 km
Langstaff Secondary School
Secondary: Public
1.47 km
Westmount Collegiate Institute
Secondary: Public
4.18 km
Bayview Secondary School
Secondary: Public
3.45 km



