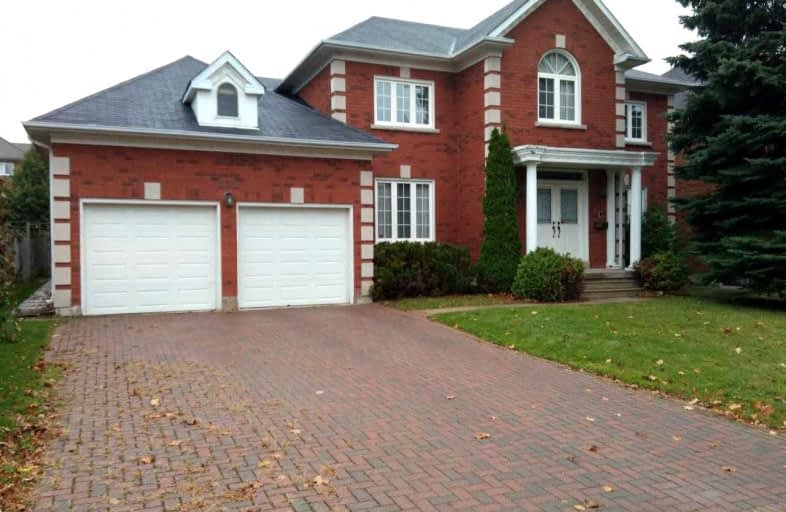
St Joseph Catholic Elementary School
Elementary: Catholic
0.78 km
Walter Scott Public School
Elementary: Public
1.37 km
Sixteenth Avenue Public School
Elementary: Public
1.59 km
Christ the King Catholic Elementary School
Elementary: Catholic
1.43 km
Silver Stream Public School
Elementary: Public
1.71 km
Bayview Hill Elementary School
Elementary: Public
0.54 km
École secondaire Norval-Morrisseau
Secondary: Public
2.86 km
Thornlea Secondary School
Secondary: Public
4.21 km
Jean Vanier High School
Secondary: Catholic
2.28 km
Alexander MacKenzie High School
Secondary: Public
3.07 km
Richmond Green Secondary School
Secondary: Public
4.12 km
Bayview Secondary School
Secondary: Public
1.33 km
$
$4,400
- 5 bath
- 4 bed
- 3000 sqft
55 Copperstone Crescent, Richmond Hill, Ontario • L4S 2C7 • Rouge Woods
$
$4,000
- 4 bath
- 4 bed
- 2500 sqft
88 Toporowski Avenue, Richmond Hill, Ontario • L4S 2V6 • Rouge Woods











