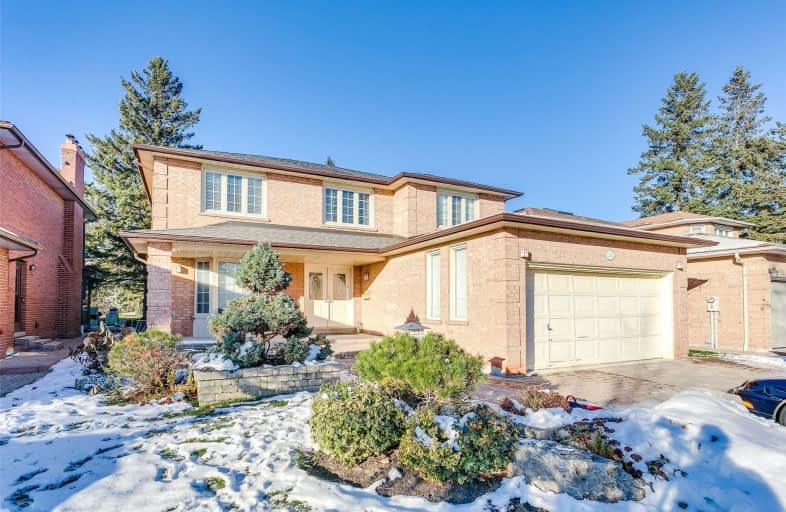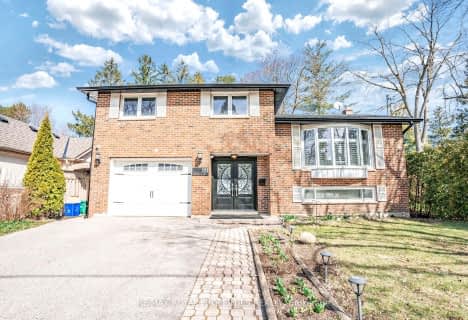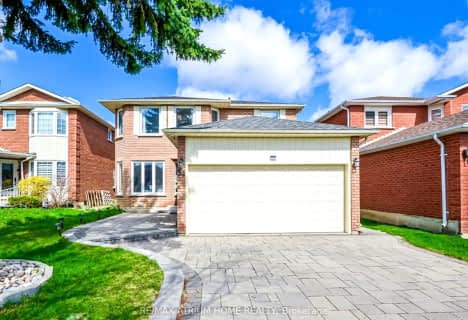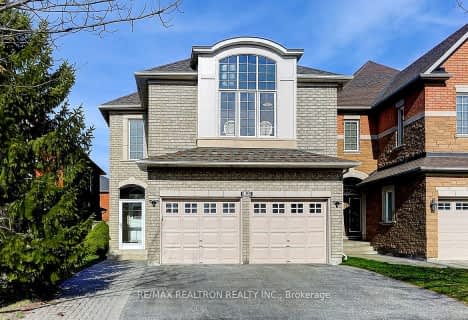
École élémentaire Norval-Morrisseau
Elementary: Public
1.83 km
St Anne Catholic Elementary School
Elementary: Catholic
0.61 km
Ross Doan Public School
Elementary: Public
0.48 km
St Charles Garnier Catholic Elementary School
Elementary: Catholic
0.99 km
Roselawn Public School
Elementary: Public
1.22 km
Pleasantville Public School
Elementary: Public
1.64 km
École secondaire Norval-Morrisseau
Secondary: Public
1.85 km
Jean Vanier High School
Secondary: Catholic
3.62 km
Alexander MacKenzie High School
Secondary: Public
0.93 km
Langstaff Secondary School
Secondary: Public
2.62 km
Stephen Lewis Secondary School
Secondary: Public
3.63 km
Bayview Secondary School
Secondary: Public
3.17 km
$
$1,288,000
- 5 bath
- 4 bed
- 2000 sqft
20 Kingsville Lane, Richmond Hill, Ontario • L4C 7V6 • Mill Pond
$
$1,588,000
- 4 bath
- 4 bed
- 2500 sqft
68 Nightstar Drive, Richmond Hill, Ontario • L4C 8H5 • Observatory














