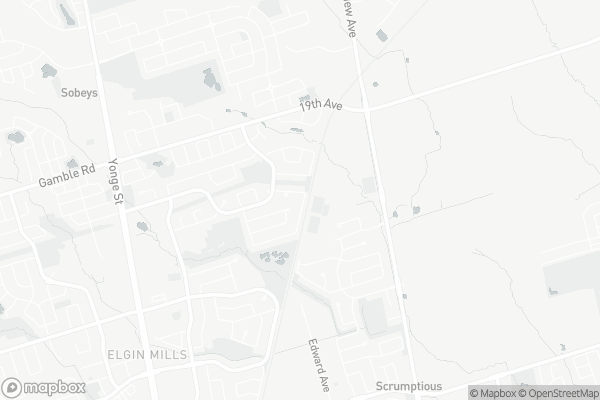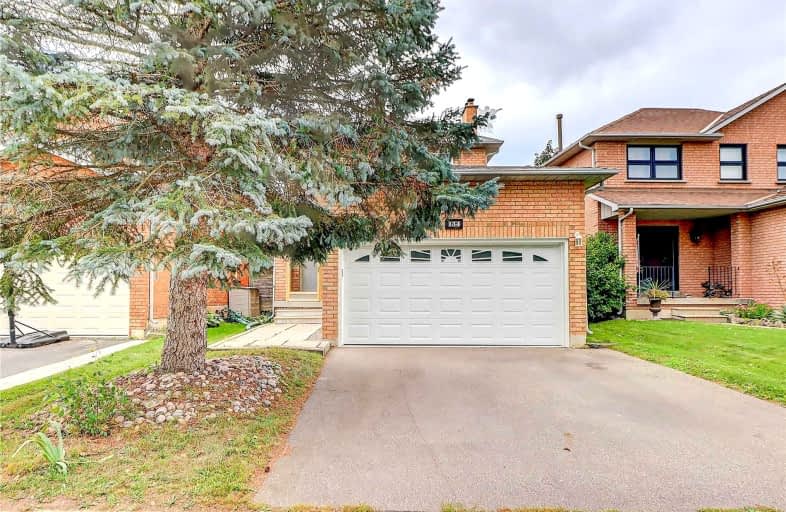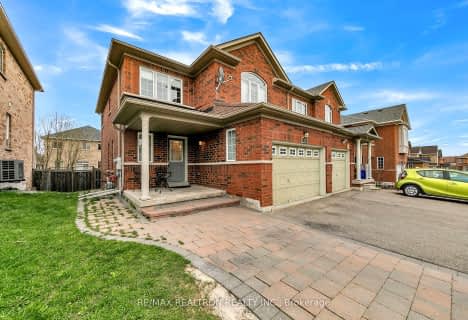
Corpus Christi Catholic Elementary School
Elementary: Catholic
1.12 km
H G Bernard Public School
Elementary: Public
0.61 km
Michaelle Jean Public School
Elementary: Public
2.13 km
Crosby Heights Public School
Elementary: Public
2.35 km
Beverley Acres Public School
Elementary: Public
1.92 km
Moraine Hills Public School
Elementary: Public
2.13 km
École secondaire Norval-Morrisseau
Secondary: Public
3.23 km
Jean Vanier High School
Secondary: Catholic
2.32 km
Richmond Green Secondary School
Secondary: Public
2.58 km
Richmond Hill High School
Secondary: Public
0.85 km
St Theresa of Lisieux Catholic High School
Secondary: Catholic
3.14 km
Bayview Secondary School
Secondary: Public
3.27 km
$
$1,499,000
- 3 bath
- 4 bed
- 2500 sqft
106 Jefferson Forest Drive, Richmond Hill, Ontario • L4E 4J8 • Jefferson
$
$1,479,000
- 2 bath
- 3 bed
- 1100 sqft
172 Parkston Court, Richmond Hill, Ontario • L4C 4S3 • Mill Pond














