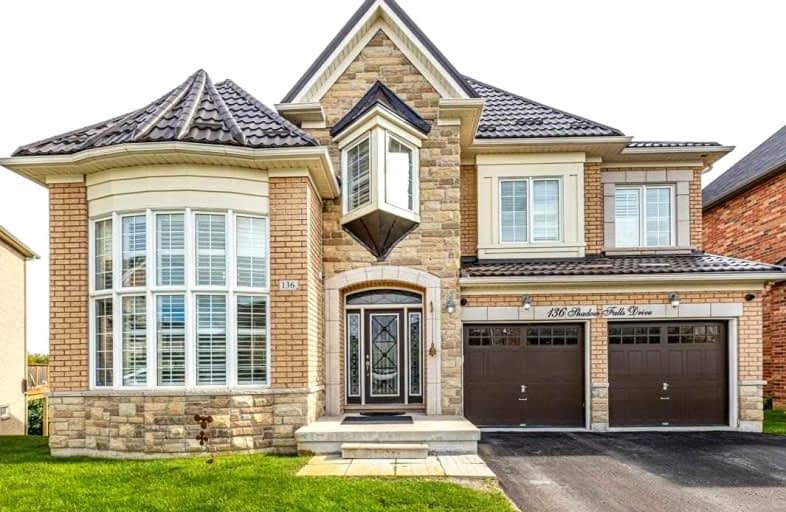
Corpus Christi Catholic Elementary School
Elementary: Catholic
1.87 km
H G Bernard Public School
Elementary: Public
1.42 km
Bond Lake Public School
Elementary: Public
2.88 km
MacLeod's Landing Public School
Elementary: Public
2.26 km
Beverley Acres Public School
Elementary: Public
2.81 km
Moraine Hills Public School
Elementary: Public
1.98 km
École secondaire Norval-Morrisseau
Secondary: Public
4.06 km
Jean Vanier High School
Secondary: Catholic
3.19 km
Richmond Green Secondary School
Secondary: Public
2.91 km
Richmond Hill High School
Secondary: Public
1.37 km
St Theresa of Lisieux Catholic High School
Secondary: Catholic
3.46 km
Bayview Secondary School
Secondary: Public
4.14 km
$
$1,769,990
- 4 bath
- 5 bed
- 3000 sqft
69 Aristotle Drive, Richmond Hill, Ontario • L4S 1J7 • Devonsleigh





