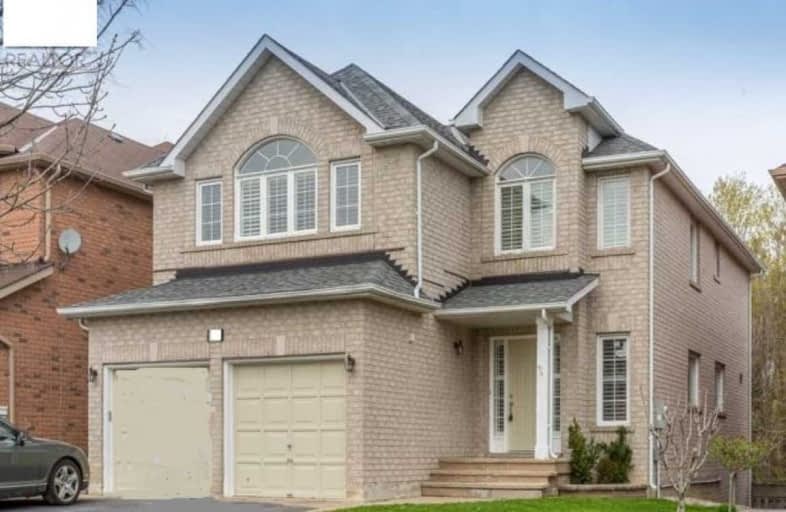Car-Dependent
- Most errands require a car.
Some Transit
- Most errands require a car.
Somewhat Bikeable
- Most errands require a car.

St Mary Immaculate Catholic Elementary School
Elementary: CatholicFather Henri J M Nouwen Catholic Elementary School
Elementary: CatholicSt Marguerite D'Youville Catholic Elementary School
Elementary: CatholicSilver Pines Public School
Elementary: PublicMoraine Hills Public School
Elementary: PublicTrillium Woods Public School
Elementary: PublicÉcole secondaire Norval-Morrisseau
Secondary: PublicJean Vanier High School
Secondary: CatholicAlexander MacKenzie High School
Secondary: PublicRichmond Hill High School
Secondary: PublicSt Theresa of Lisieux Catholic High School
Secondary: CatholicBayview Secondary School
Secondary: Public-
YAZ lounge
10737 Yonge St, Richmond Hill, ON L4C 3E3 1.47km -
Mandala Cafe & Lounge
10670 Yonge Street, Richmond Hill, ON L4C 0C7 1.65km -
Bar and Grill St. Louis Wings and Ribs
10620 Yonge Street, Unit 16, Richmond Hill, ON L4C 3C8 1.72km
-
Starbucks
11108 Yonge Street, Richmond Hill, ON L4C 0M6 0.98km -
Tim Hortons
11005 Yonge St, Richmond Hill, ON L4C 3E3 1.12km -
McDonald's
11005 Yonge Street, Richmond Hill, ON L4C 3E3 1.15km
-
Wynn Fitness Clubs - Richmond Hill
11160 Yonge Street, Richmond Hill, ON L4S 1H5 1.02km -
Anytime Fitness
10720 Yonge Street, Richmond Hill, ON L4C 3C9 1.47km -
Fitness Connection
354 Newkirk Rd, Richmond Hill, ON L4C 2.07km
-
Upper Yonge Pharmacy Rx Pharmachoice
10909 Yonge Street, Unit 57, Richmond Hill, ON L4C 3E3 1.22km -
Shoppers Drug Mart
10620 Yonge St, Richmond Hill, ON L4C 0C7 1.63km -
Shoppers Drug Mart
118 Tower Hill Road, Richmond Hill, ON L4E 4M1 1.96km
-
Harvey's
11000 Yonge St, Richmond Hill, ON L4C 3E4 1.05km -
Golden Bubbles
11000 Yonge Street, Unit D2, Richmond Hill, ON L4C 3E4 1.02km -
General Thai & Chinese Cuisine
11000 Yonge Street, Unit C2, Richmond Hill, ON L4C 3E4 1.04km
-
Village Gate
9665 Avenue Bayview, Richmond Hill, ON L4C 9V4 4.8km -
Hillcrest Mall
9350 Yonge Street, Richmond Hill, ON L4C 5G2 4.97km -
Richlane Mall
9425 Leslie Street, Richmond Hill, ON L4B 3N7 6.52km
-
Bulk Barn
11005 Yonge Street, Richmond Hill, ON L4C 0K7 1.14km -
Longos
10860 Yonge Street, Richmond Hill, ON L4C 3E4 1.14km -
No Frills
10909 Yonge Street, Richmond Hill, ON L4C 3E3 1.21km
-
Lcbo
10375 Yonge Street, Richmond Hill, ON L4C 3C2 2.25km -
LCBO
9970 Dufferin Street, Vaughan, ON L6A 4K1 4.94km -
LCBO
1520 Major MacKenzie Drive E, Richmond Hill, ON L4S 0A1 5.39km
-
Richmond Hill Hyundai
11188 Yonge St, Richmond Hill, ON L4S 1K9 0.89km -
Shell
11151 Yonge Street, Richmond Hill, ON L4S 1L2 1.08km -
Twin Hills Ford Lincoln Limited
10801 Yonge Street, Richmond Hill, ON L4C 3E3 1.4km
-
Elgin Mills Theatre
10909 Yonge Street, Richmond Hill, ON L4C 3E3 1.21km -
Imagine Cinemas
10909 Yonge Street, Unit 33, Richmond Hill, ON L4C 3E3 1.41km -
SilverCity Richmond Hill
8725 Yonge Street, Richmond Hill, ON L4C 6Z1 6.7km
-
Richmond Hill Public Library - Central Library
1 Atkinson Street, Richmond Hill, ON L4C 0H5 3.27km -
Richmond Hill Public Library - Richmond Green
1 William F Bell Parkway, Richmond Hill, ON L4S 1N2 4.75km -
Richmond Hill Public Library-Richvale Library
40 Pearson Avenue, Richmond Hill, ON L4C 6V5 5.98km
-
Mackenzie Health
10 Trench Street, Richmond Hill, ON L4C 4Z3 3.03km -
Cortellucci Vaughan Hospital
3200 Major MacKenzie Drive W, Vaughan, ON L6A 4Z3 8.52km -
York Medical
10660 Yonge Street, Richmond Hill, ON L4C 3C9 1.6km
-
BMO Bank of Montreal
11680 Yonge St (at Tower Hill Rd.), Richmond Hill ON L4E 0K4 1.78km -
TD Bank Financial Group
10395 Yonge St (at Crosby Ave), Richmond Hill ON L4C 3C2 2.27km -
HSBC
1070 Major MacKenzie Dr E (at Bayview Ave.), Richmond Hill ON L4S 1P3 4.08km



