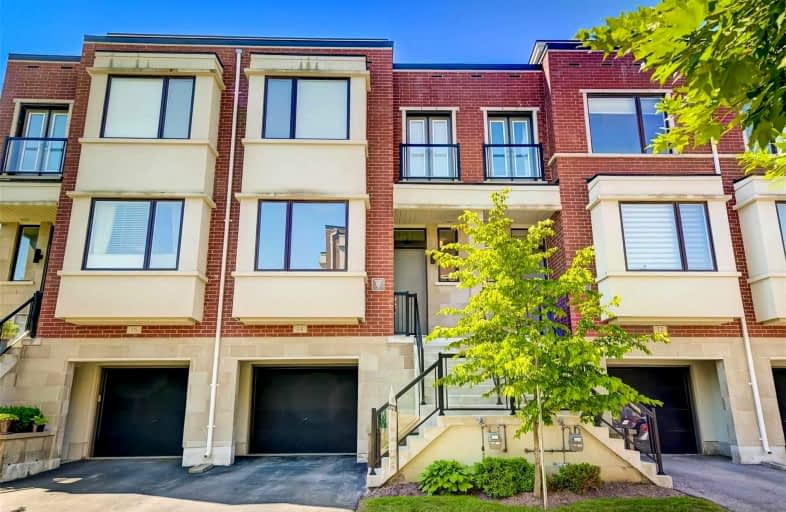
Sixteenth Avenue Public School
Elementary: Public
1.47 km
Red Maple Public School
Elementary: Public
1.55 km
Christ the King Catholic Elementary School
Elementary: Catholic
1.19 km
Adrienne Clarkson Public School
Elementary: Public
0.44 km
Doncrest Public School
Elementary: Public
0.83 km
Bayview Hill Elementary School
Elementary: Public
1.53 km
Thornlea Secondary School
Secondary: Public
2.19 km
Jean Vanier High School
Secondary: Catholic
4.27 km
Langstaff Secondary School
Secondary: Public
2.97 km
Thornhill Secondary School
Secondary: Public
4.49 km
St Robert Catholic High School
Secondary: Catholic
2.65 km
Bayview Secondary School
Secondary: Public
3.32 km
$
$1,302,000
- 4 bath
- 3 bed
- 1500 sqft
30 Steepleview Crescent, Richmond Hill, Ontario • L4C 9R3 • North Richvale
$
$1,099,000
- 3 bath
- 4 bed
- 2000 sqft
33 King William Crescent, Richmond Hill, Ontario • L4B 4S7 • Langstaff










