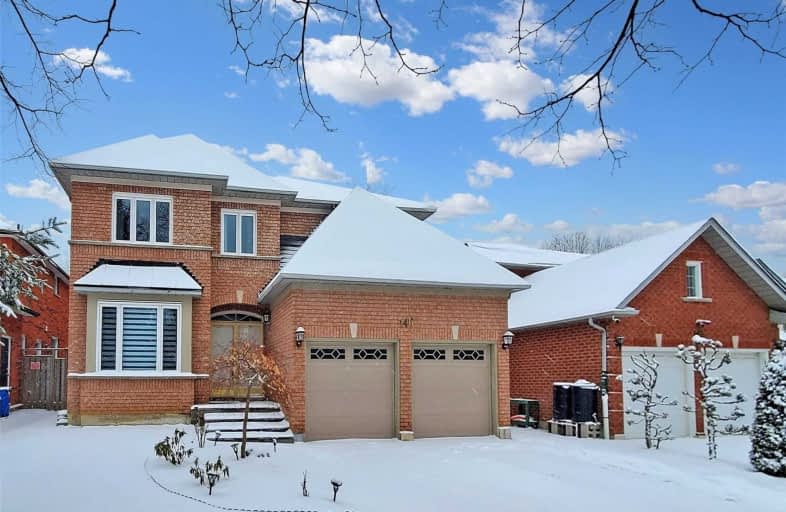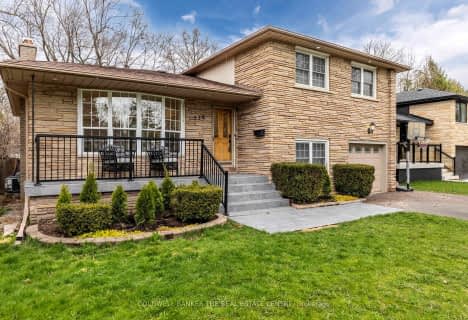
St Joseph Catholic Elementary School
Elementary: Catholic
1.37 km
St John Paul II Catholic Elementary School
Elementary: Catholic
1.44 km
Walter Scott Public School
Elementary: Public
1.89 km
Sixteenth Avenue Public School
Elementary: Public
0.28 km
Red Maple Public School
Elementary: Public
1.53 km
Bayview Hill Elementary School
Elementary: Public
1.57 km
École secondaire Norval-Morrisseau
Secondary: Public
2.60 km
Thornlea Secondary School
Secondary: Public
3.58 km
Jean Vanier High School
Secondary: Catholic
3.20 km
Alexander MacKenzie High School
Secondary: Public
2.28 km
Langstaff Secondary School
Secondary: Public
2.52 km
Bayview Secondary School
Secondary: Public
2.35 km
$
$1,399,000
- 2 bath
- 5 bed
- 1500 sqft
215 Rosemar Gardens, Richmond Hill, Ontario • L4C 3Z8 • Mill Pond




