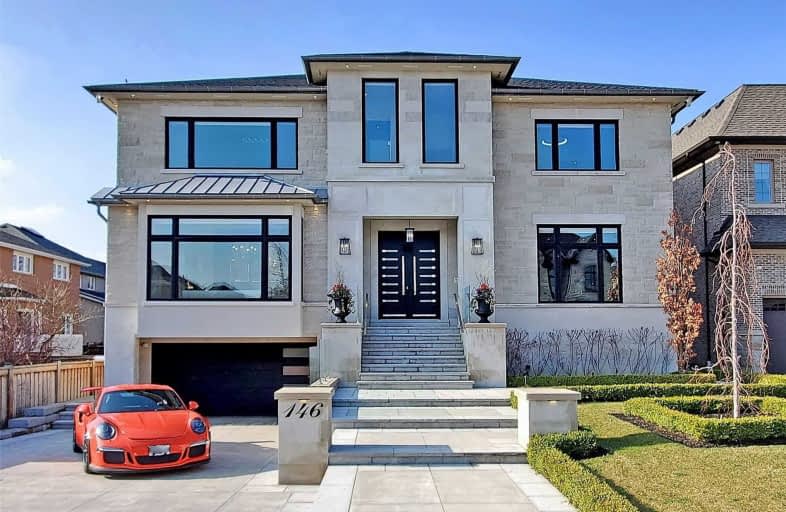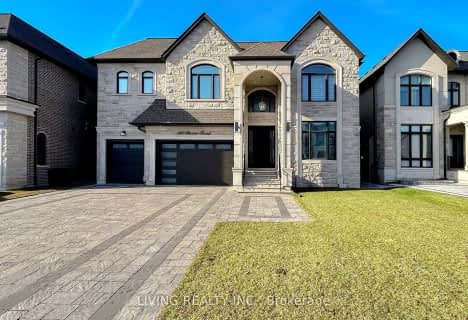
St Joseph Catholic Elementary School
Elementary: CatholicSt John Paul II Catholic Elementary School
Elementary: CatholicSixteenth Avenue Public School
Elementary: PublicCharles Howitt Public School
Elementary: PublicRed Maple Public School
Elementary: PublicBayview Hill Elementary School
Elementary: PublicÉcole secondaire Norval-Morrisseau
Secondary: PublicThornlea Secondary School
Secondary: PublicJean Vanier High School
Secondary: CatholicAlexander MacKenzie High School
Secondary: PublicLangstaff Secondary School
Secondary: PublicBayview Secondary School
Secondary: Public- 9 bath
- 5 bed
- 5000 sqft
117 Dexter Road, Richmond Hill, Ontario • L4C 5P4 • North Richvale
- 5 bath
- 5 bed
- 5000 sqft
119 Cambridge Crescent, Richmond Hill, Ontario • L4C 6E9 • South Richvale
- 7 bath
- 4 bed
- 5000 sqft
110 Dexter Road, Richmond Hill, Ontario • L4C 5P5 • North Richvale
- 7 bath
- 4 bed
- 5000 sqft
19 Alessia Court, Richmond Hill, Ontario • L4B 3Z5 • Bayview Hill
- 7 bath
- 5 bed
- 5000 sqft
17 Petrolia Court, Richmond Hill, Ontario • L4C 0C2 • South Richvale
- 8 bath
- 5 bed
- 5000 sqft
73 Stockdale Crescent, Richmond Hill, Ontario • L4C 3T1 • North Richvale
- 8 bath
- 5 bed
- 5000 sqft
70 Langstaff Road, Richmond Hill, Ontario • L4C 6N3 • South Richvale
- 7 bath
- 4 bed
- 5000 sqft
30 B Scott Drive, Richmond Hill, Ontario • L4C 6V6 • South Richvale














