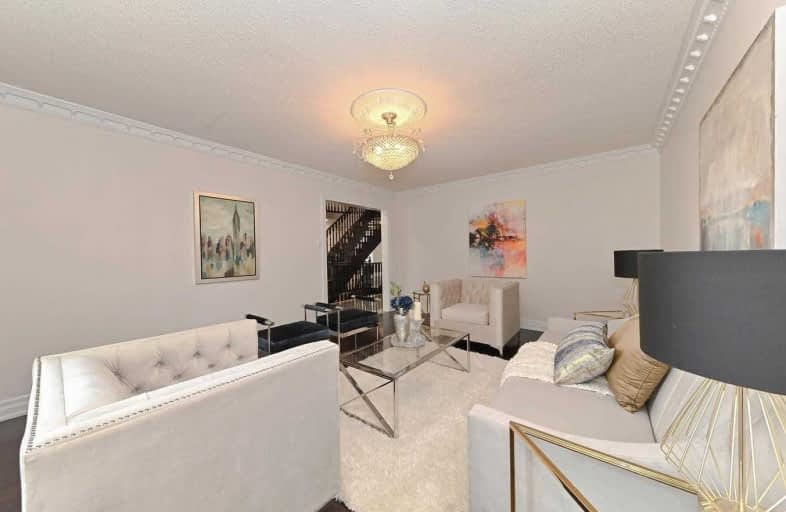
St Joseph Catholic Elementary School
Elementary: Catholic
0.64 km
Walter Scott Public School
Elementary: Public
1.22 km
Sixteenth Avenue Public School
Elementary: Public
1.62 km
Richmond Rose Public School
Elementary: Public
1.81 km
Silver Stream Public School
Elementary: Public
1.64 km
Bayview Hill Elementary School
Elementary: Public
0.70 km
École secondaire Norval-Morrisseau
Secondary: Public
2.72 km
Thornlea Secondary School
Secondary: Public
4.33 km
Jean Vanier High School
Secondary: Catholic
2.14 km
Alexander MacKenzie High School
Secondary: Public
2.95 km
Richmond Green Secondary School
Secondary: Public
4.03 km
Bayview Secondary School
Secondary: Public
1.19 km
$
$2,850,000
- 6 bath
- 5 bed
- 3500 sqft
162 Boake Trail, Richmond Hill, Ontario • L4B 3W8 • Bayview Hill
$
$2,190,000
- 5 bath
- 4 bed
- 3000 sqft
5 Lady Lynn Crescent, Richmond Hill, Ontario • L4B 3V5 • Doncrest













