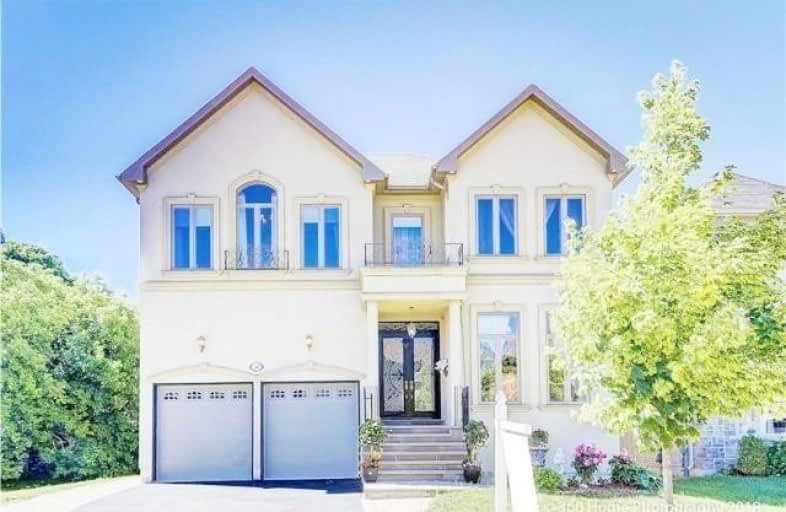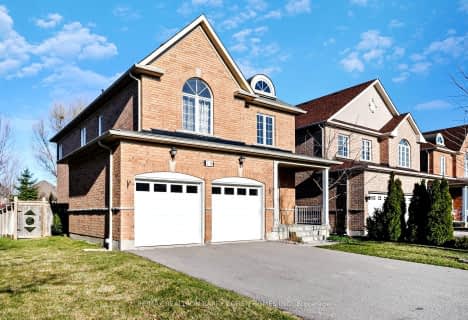
École élémentaire Norval-Morrisseau
Elementary: Public
1.46 km
O M MacKillop Public School
Elementary: Public
0.95 km
St Mary Immaculate Catholic Elementary School
Elementary: Catholic
0.53 km
Father Henri J M Nouwen Catholic Elementary School
Elementary: Catholic
1.09 km
Pleasantville Public School
Elementary: Public
1.10 km
Silver Pines Public School
Elementary: Public
0.53 km
École secondaire Norval-Morrisseau
Secondary: Public
1.47 km
Jean Vanier High School
Secondary: Catholic
3.16 km
Alexander MacKenzie High School
Secondary: Public
1.79 km
Richmond Hill High School
Secondary: Public
2.50 km
St Theresa of Lisieux Catholic High School
Secondary: Catholic
1.40 km
Bayview Secondary School
Secondary: Public
3.46 km













