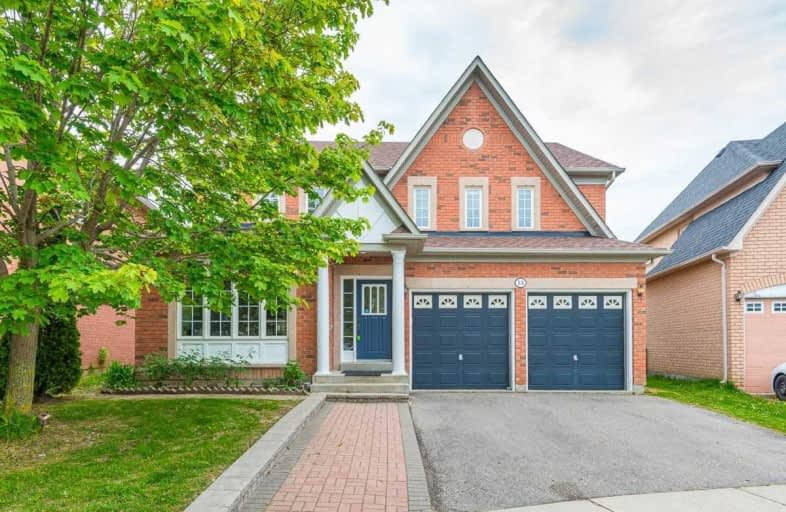
Corpus Christi Catholic Elementary School
Elementary: Catholic
2.13 km
St Marguerite D'Youville Catholic Elementary School
Elementary: Catholic
0.55 km
MacLeod's Landing Public School
Elementary: Public
1.22 km
Moraine Hills Public School
Elementary: Public
0.43 km
Trillium Woods Public School
Elementary: Public
1.25 km
Beynon Fields Public School
Elementary: Public
1.51 km
ACCESS Program
Secondary: Public
4.36 km
École secondaire Norval-Morrisseau
Secondary: Public
4.08 km
Jean Vanier High School
Secondary: Catholic
4.08 km
Alexander MacKenzie High School
Secondary: Public
4.86 km
Richmond Hill High School
Secondary: Public
1.57 km
St Theresa of Lisieux Catholic High School
Secondary: Catholic
2.32 km
$
$4,200
- 3 bath
- 4 bed
- 2500 sqft
133 Estate Garden Drive, Richmond Hill, Ontario • L4E 3X8 • Oak Ridges




