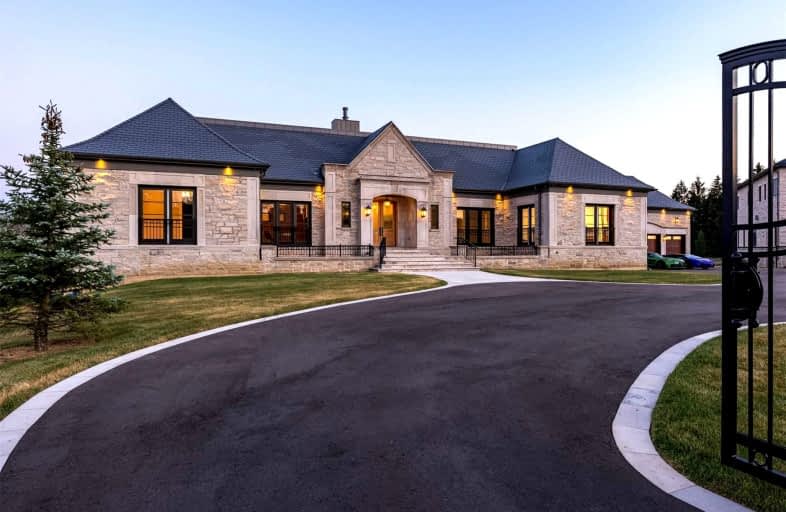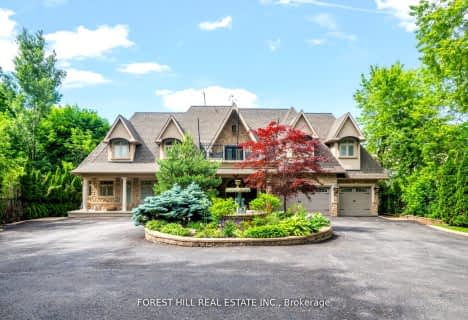
H G Bernard Public School
Elementary: PublicOur Lady Help of Christians Catholic Elementary School
Elementary: CatholicMichaelle Jean Public School
Elementary: PublicLake Wilcox Public School
Elementary: PublicRedstone Public School
Elementary: PublicBond Lake Public School
Elementary: PublicACCESS Program
Secondary: PublicÉcole secondaire Norval-Morrisseau
Secondary: PublicJean Vanier High School
Secondary: CatholicRichmond Green Secondary School
Secondary: PublicRichmond Hill High School
Secondary: PublicBayview Secondary School
Secondary: Public- 12 bath
- 6 bed
- 5000 sqft
390 Sunset Beach Road, Richmond Hill, Ontario • L4E 3H9 • Oak Ridges Lake Wilcox
- 2 bath
- 4 bed
11044 Leslie Street, Richmond Hill, Ontario • L4S 1N2 • Rural Richmond Hill
- 9 bath
- 4 bed
464 Sunset Beach Road, Richmond Hill, Ontario • L4E 3J2 • Oak Ridges Lake Wilcox





