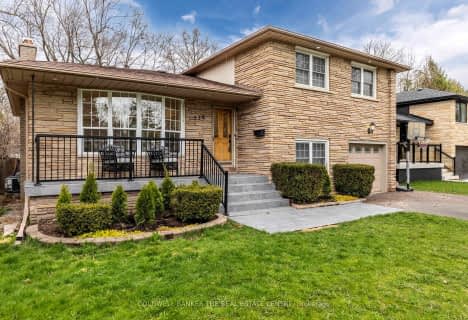
École élémentaire Norval-Morrisseau
Elementary: Public
0.36 km
O M MacKillop Public School
Elementary: Public
0.52 km
St Anne Catholic Elementary School
Elementary: Catholic
1.53 km
St Mary Immaculate Catholic Elementary School
Elementary: Catholic
0.79 km
Pleasantville Public School
Elementary: Public
0.96 km
Silver Pines Public School
Elementary: Public
1.62 km
École secondaire Norval-Morrisseau
Secondary: Public
0.38 km
Jean Vanier High School
Secondary: Catholic
2.49 km
Alexander MacKenzie High School
Secondary: Public
0.76 km
Richmond Hill High School
Secondary: Public
2.93 km
St Theresa of Lisieux Catholic High School
Secondary: Catholic
2.60 km
Bayview Secondary School
Secondary: Public
2.49 km
$
$1,588,000
- 4 bath
- 4 bed
- 2500 sqft
68 Nightstar Drive, Richmond Hill, Ontario • L4C 8H5 • Observatory
$
$1,399,000
- 2 bath
- 5 bed
- 1500 sqft
215 Rosemar Gardens, Richmond Hill, Ontario • L4C 3Z8 • Mill Pond












