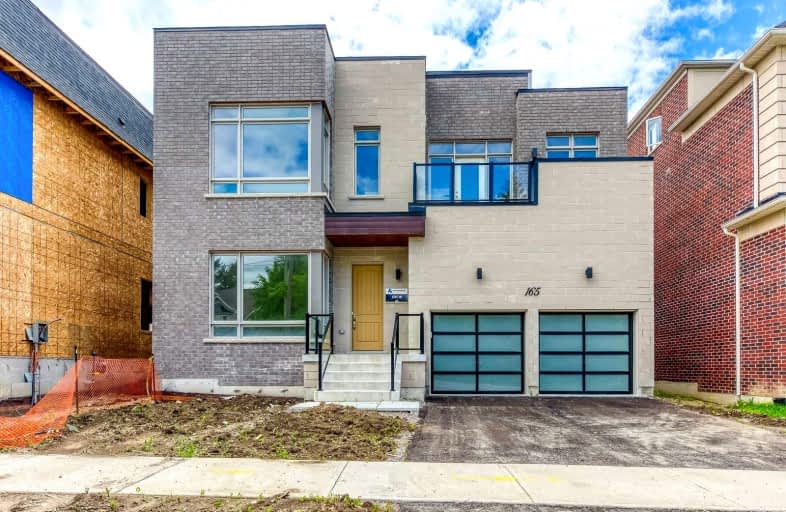
St Joseph Catholic Elementary School
Elementary: Catholic
0.58 km
St John Paul II Catholic Elementary School
Elementary: Catholic
2.22 km
Walter Scott Public School
Elementary: Public
1.12 km
Sixteenth Avenue Public School
Elementary: Public
0.99 km
Crosby Heights Public School
Elementary: Public
2.21 km
Bayview Hill Elementary School
Elementary: Public
1.28 km
École secondaire Norval-Morrisseau
Secondary: Public
2.15 km
Thornlea Secondary School
Secondary: Public
4.20 km
Jean Vanier High School
Secondary: Catholic
2.41 km
Alexander MacKenzie High School
Secondary: Public
2.14 km
Langstaff Secondary School
Secondary: Public
3.30 km
Bayview Secondary School
Secondary: Public
1.55 km


