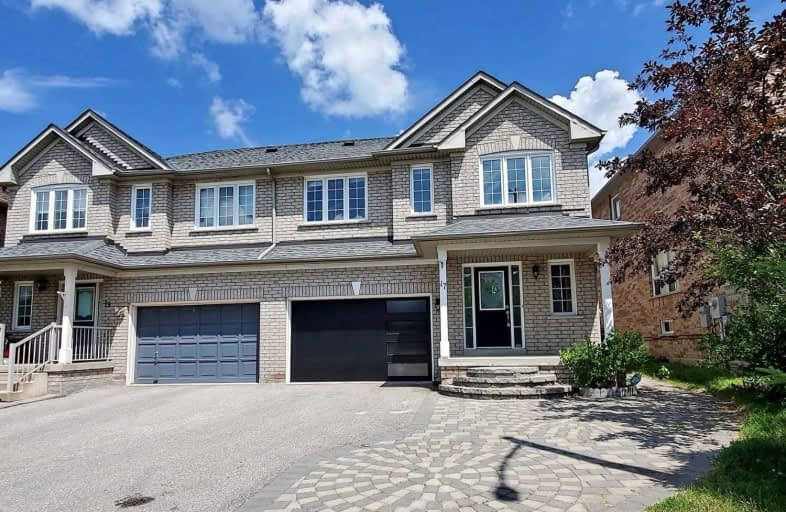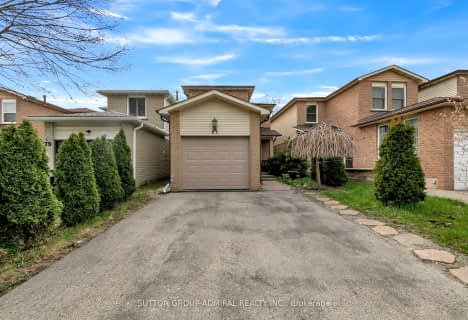
Stornoway Crescent Public School
Elementary: Public
1.58 km
St Anthony Catholic Elementary School
Elementary: Catholic
1.59 km
St John Paul II Catholic Elementary School
Elementary: Catholic
0.71 km
Sixteenth Avenue Public School
Elementary: Public
1.47 km
Red Maple Public School
Elementary: Public
0.68 km
Adrienne Clarkson Public School
Elementary: Public
1.16 km
Thornlea Secondary School
Secondary: Public
1.86 km
Alexander MacKenzie High School
Secondary: Public
3.86 km
Langstaff Secondary School
Secondary: Public
2.03 km
Thornhill Secondary School
Secondary: Public
3.74 km
St Robert Catholic High School
Secondary: Catholic
3.05 km
Bayview Secondary School
Secondary: Public
3.86 km




