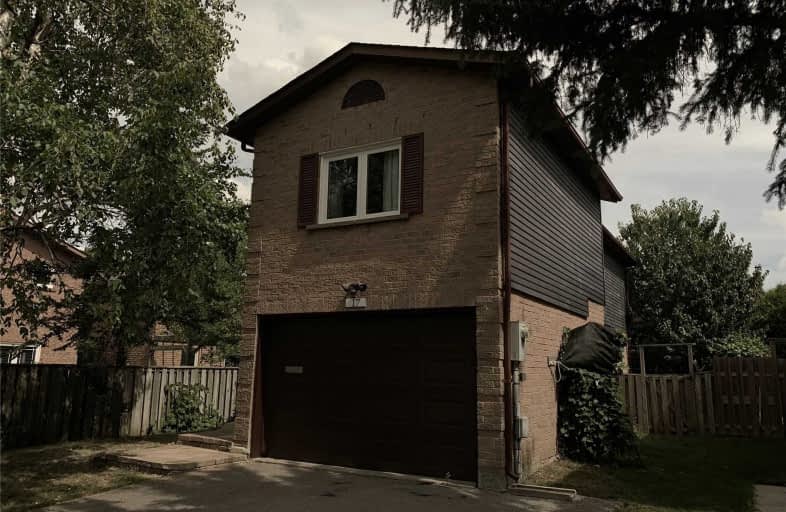
St Charles Garnier Catholic Elementary School
Elementary: Catholic
2.15 km
Roselawn Public School
Elementary: Public
1.92 km
St John Paul II Catholic Elementary School
Elementary: Catholic
1.77 km
Rosedale Heights Public School
Elementary: Public
2.04 km
Charles Howitt Public School
Elementary: Public
1.09 km
Red Maple Public School
Elementary: Public
1.73 km
Alexander MacKenzie High School
Secondary: Public
4.03 km
Langstaff Secondary School
Secondary: Public
0.51 km
Thornhill Secondary School
Secondary: Public
3.13 km
Westmount Collegiate Institute
Secondary: Public
2.30 km
Stephen Lewis Secondary School
Secondary: Public
2.82 km
St Elizabeth Catholic High School
Secondary: Catholic
3.68 km






