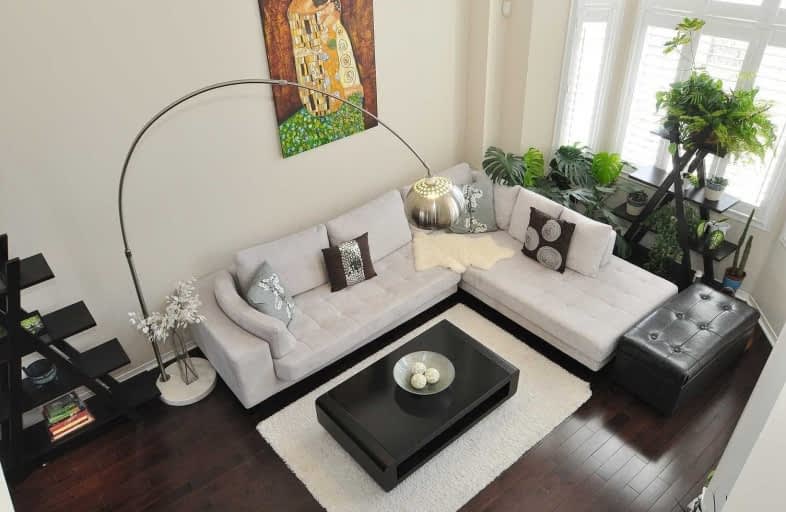
Our Lady Help of Christians Catholic Elementary School
Elementary: CatholicMichaelle Jean Public School
Elementary: PublicRedstone Public School
Elementary: PublicRichmond Rose Public School
Elementary: PublicSilver Stream Public School
Elementary: PublicBeverley Acres Public School
Elementary: PublicÉcole secondaire Norval-Morrisseau
Secondary: PublicJean Vanier High School
Secondary: CatholicAlexander MacKenzie High School
Secondary: PublicRichmond Green Secondary School
Secondary: PublicRichmond Hill High School
Secondary: PublicBayview Secondary School
Secondary: Public- 3 bath
- 3 bed
- 1500 sqft
24 Riley Reed Lane, Richmond Hill, Ontario • L4S 1N5 • Rural Richmond Hill
- 3 bath
- 3 bed
- 1500 sqft
10917 Victoria Square Boulevard, Markham, Ontario • L6C 1J4 • Victoria Square
- — bath
- — bed
- — sqft
23 Riley Reed Lane, Richmond Hill, Ontario • L4S 1N5 • Rural Richmond Hill
- 3 bath
- 3 bed
- 2000 sqft
02-80 Cathedral High Street, Markham, Ontario • L6C 0P3 • Cathedraltown
- 3 bath
- 3 bed
63 Heritage Hollow Esta Street, Richmond Hill, Ontario • L4S 2X3 • Rouge Woods
- 3 bath
- 3 bed
- 1100 sqft
11 McGrath Avenue, Richmond Hill, Ontario • L4S 0K3 • Rural Richmond Hill














