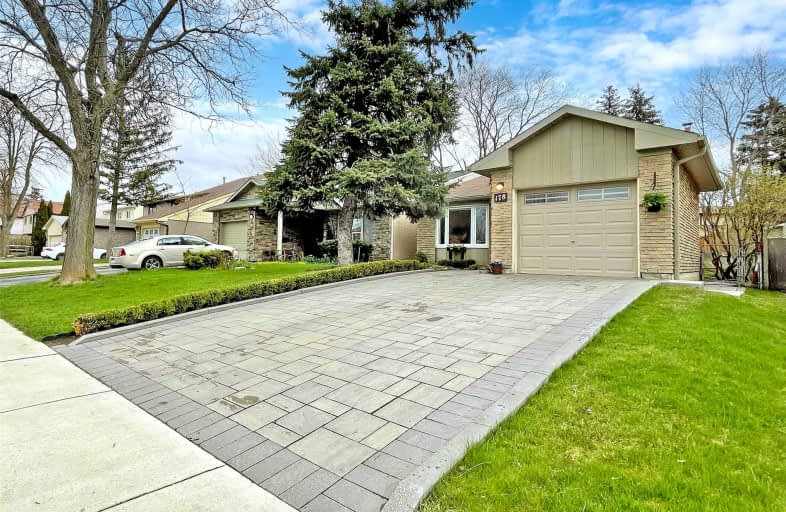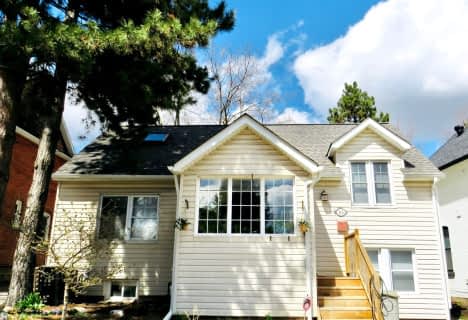
St Anne Catholic Elementary School
Elementary: Catholic
1.25 km
Ross Doan Public School
Elementary: Public
1.11 km
St Charles Garnier Catholic Elementary School
Elementary: Catholic
0.73 km
Roselawn Public School
Elementary: Public
0.81 km
Nellie McClung Public School
Elementary: Public
1.22 km
Anne Frank Public School
Elementary: Public
1.01 km
École secondaire Norval-Morrisseau
Secondary: Public
2.97 km
Alexander MacKenzie High School
Secondary: Public
2.01 km
Langstaff Secondary School
Secondary: Public
2.07 km
Westmount Collegiate Institute
Secondary: Public
4.10 km
Stephen Lewis Secondary School
Secondary: Public
2.45 km
St Theresa of Lisieux Catholic High School
Secondary: Catholic
4.73 km
$
$1,368,000
- 2 bath
- 3 bed
- 1100 sqft
168 Springhead Gardens, Richmond Hill, Ontario • L4C 5C6 • North Richvale










