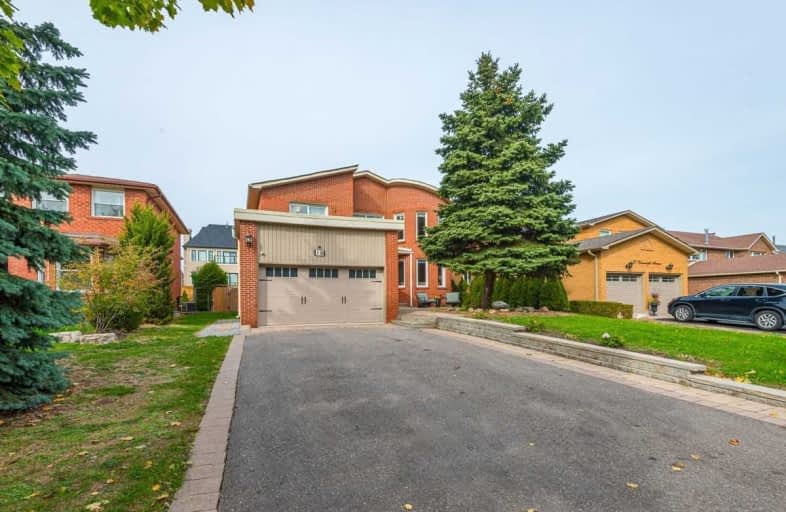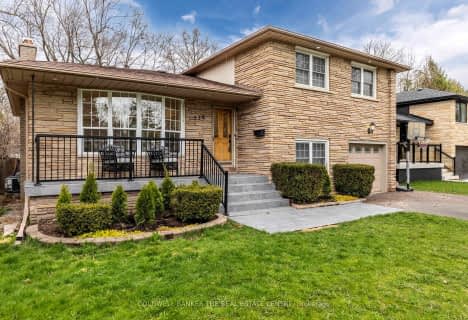
St Anne Catholic Elementary School
Elementary: Catholic
0.70 km
Ross Doan Public School
Elementary: Public
0.45 km
St Charles Garnier Catholic Elementary School
Elementary: Catholic
0.72 km
Roselawn Public School
Elementary: Public
0.94 km
Pleasantville Public School
Elementary: Public
1.84 km
Anne Frank Public School
Elementary: Public
1.28 km
École secondaire Norval-Morrisseau
Secondary: Public
2.18 km
Alexander MacKenzie High School
Secondary: Public
1.25 km
Langstaff Secondary School
Secondary: Public
2.38 km
Stephen Lewis Secondary School
Secondary: Public
3.29 km
St Theresa of Lisieux Catholic High School
Secondary: Catholic
4.25 km
Bayview Secondary School
Secondary: Public
3.49 km
$
$1,588,000
- 4 bath
- 4 bed
- 2500 sqft
68 Nightstar Drive, Richmond Hill, Ontario • L4C 8H5 • Observatory
$
$1,399,000
- 2 bath
- 5 bed
- 1500 sqft
215 Rosemar Gardens, Richmond Hill, Ontario • L4C 3Z8 • Mill Pond














