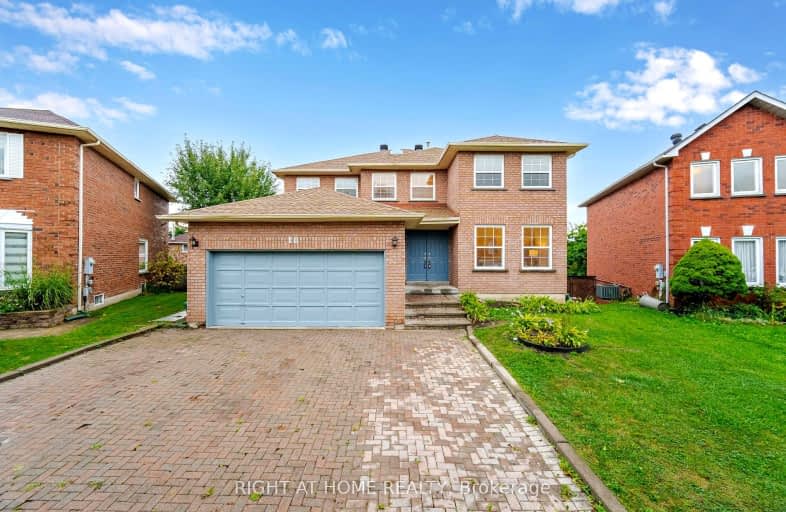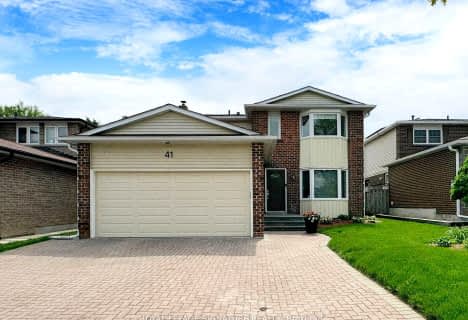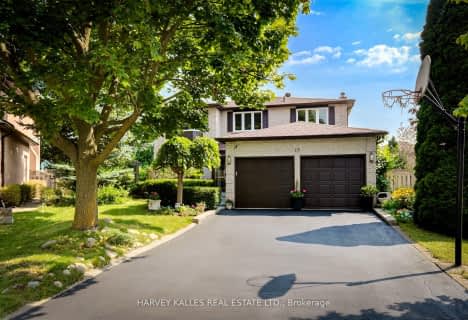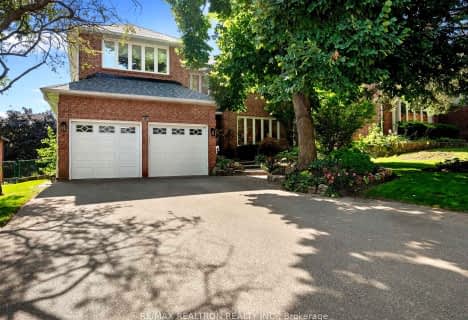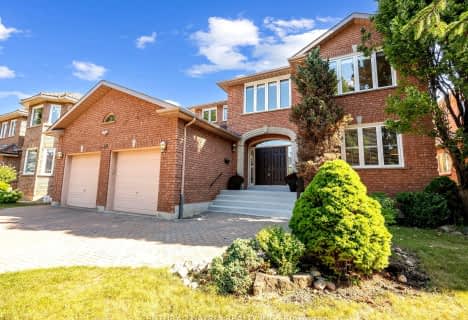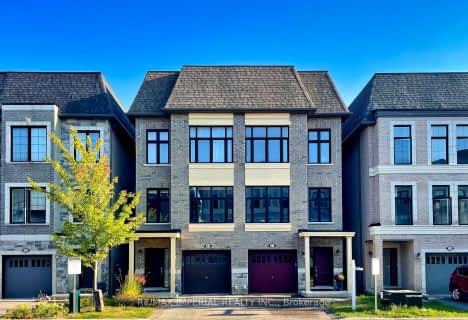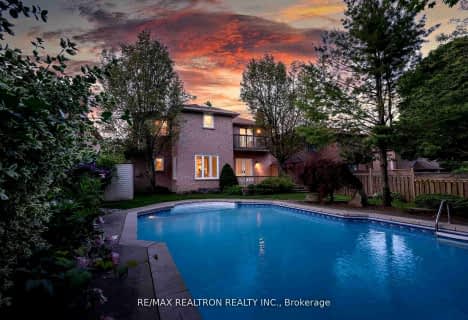Somewhat Walkable
- Some errands can be accomplished on foot.
Some Transit
- Most errands require a car.
Somewhat Bikeable
- Most errands require a car.

Stornoway Crescent Public School
Elementary: PublicWillowbrook Public School
Elementary: PublicChrist the King Catholic Elementary School
Elementary: CatholicAdrienne Clarkson Public School
Elementary: PublicDoncrest Public School
Elementary: PublicBayview Hill Elementary School
Elementary: PublicThornlea Secondary School
Secondary: PublicJean Vanier High School
Secondary: CatholicLangstaff Secondary School
Secondary: PublicThornhill Secondary School
Secondary: PublicSt Robert Catholic High School
Secondary: CatholicBayview Secondary School
Secondary: Public-
Pamona Valley Tennis Club
Markham ON 3.07km -
Rosedale North Park
350 Atkinson Ave, Vaughan ON 4.66km -
Bestview Park
Ontario 5.01km
-
TD Bank Financial Group
220 Commerce Valley Dr W, Markham ON L3T 0A8 1.55km -
BMO Bank of Montreal
550 Hwy 7 E (in Times Square), Richmond Hill ON L4B 3Z4 1.68km -
TD Bank Financial Group
550 Hwy 7 E (at Times Square), Richmond Hill ON L4B 3Z4 1.69km
- 4 bath
- 4 bed
- 3000 sqft
295 Weldrick Road, Richmond Hill, Ontario • L4C 0A6 • Observatory
- 4 bath
- 4 bed
- 2000 sqft
9 Addison Street, Richmond Hill, Ontario • L4C 7M2 • North Richvale
