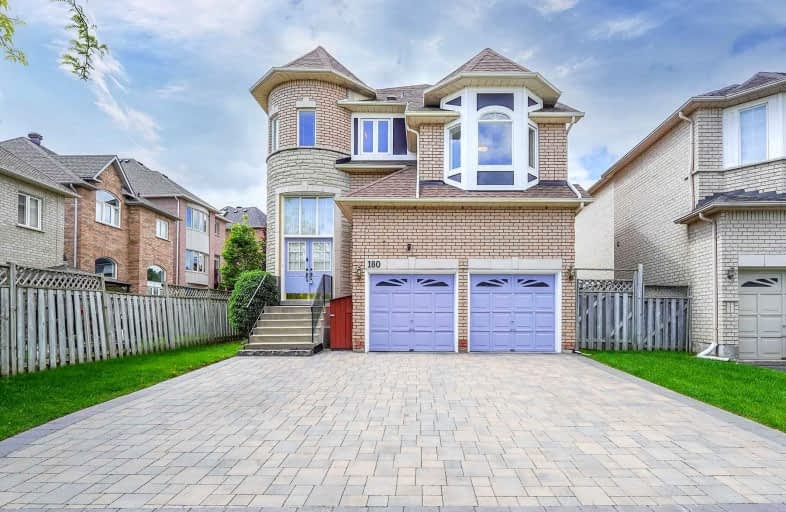
Our Lady Help of Christians Catholic Elementary School
Elementary: Catholic
0.92 km
Michaelle Jean Public School
Elementary: Public
0.80 km
Redstone Public School
Elementary: Public
0.80 km
Richmond Rose Public School
Elementary: Public
0.51 km
Silver Stream Public School
Elementary: Public
0.47 km
Beverley Acres Public School
Elementary: Public
1.38 km
École secondaire Norval-Morrisseau
Secondary: Public
2.91 km
Jean Vanier High School
Secondary: Catholic
0.92 km
Alexander MacKenzie High School
Secondary: Public
3.65 km
Richmond Green Secondary School
Secondary: Public
2.12 km
Richmond Hill High School
Secondary: Public
3.30 km
Bayview Secondary School
Secondary: Public
1.03 km
$
$1,769,990
- 4 bath
- 5 bed
- 3000 sqft
69 Aristotle Drive, Richmond Hill, Ontario • L4S 1J7 • Devonsleigh
$
$1,899,000
- 4 bath
- 5 bed
- 3000 sqft
1 Hearthstone Crescent, Richmond Hill, Ontario • L4B 3E2 • Doncrest





