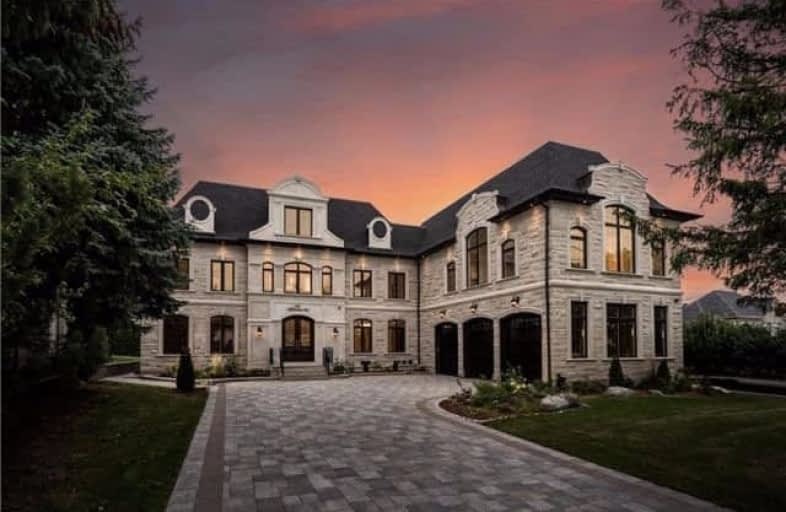
St Joseph Catholic Elementary School
Elementary: Catholic
0.38 km
Walter Scott Public School
Elementary: Public
1.02 km
Sixteenth Avenue Public School
Elementary: Public
1.15 km
Richmond Rose Public School
Elementary: Public
2.07 km
Crosby Heights Public School
Elementary: Public
2.13 km
Bayview Hill Elementary School
Elementary: Public
1.11 km
École secondaire Norval-Morrisseau
Secondary: Public
2.24 km
Thornlea Secondary School
Secondary: Public
4.26 km
Jean Vanier High School
Secondary: Catholic
2.26 km
Alexander MacKenzie High School
Secondary: Public
2.32 km
Langstaff Secondary School
Secondary: Public
3.52 km
Bayview Secondary School
Secondary: Public
1.37 km


