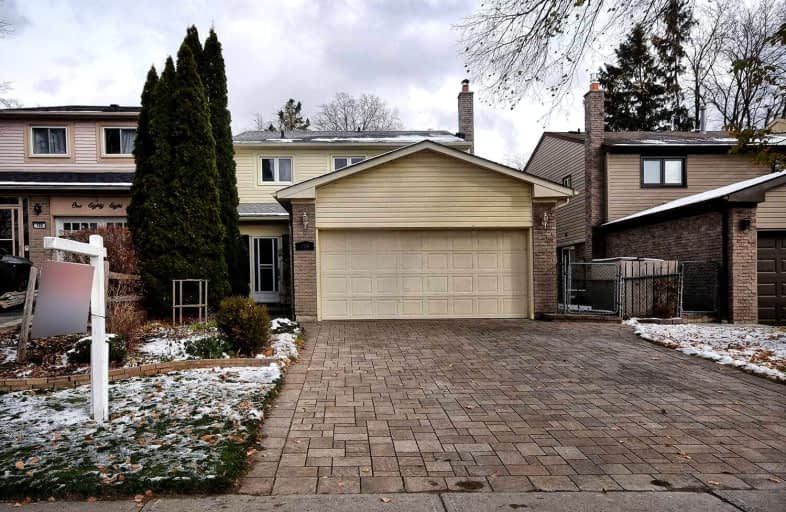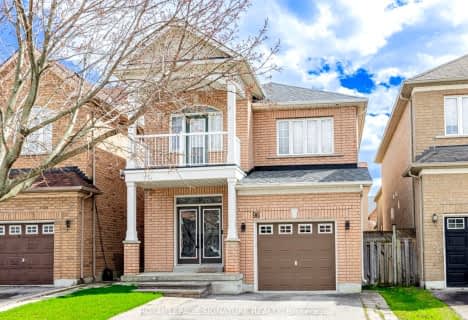
St Anne Catholic Elementary School
Elementary: Catholic
1.21 km
Ross Doan Public School
Elementary: Public
1.09 km
St Charles Garnier Catholic Elementary School
Elementary: Catholic
0.74 km
Roselawn Public School
Elementary: Public
0.83 km
Nellie McClung Public School
Elementary: Public
1.21 km
Anne Frank Public School
Elementary: Public
0.98 km
École secondaire Norval-Morrisseau
Secondary: Public
2.93 km
Alexander MacKenzie High School
Secondary: Public
1.97 km
Langstaff Secondary School
Secondary: Public
2.11 km
Westmount Collegiate Institute
Secondary: Public
4.15 km
Stephen Lewis Secondary School
Secondary: Public
2.48 km
St Theresa of Lisieux Catholic High School
Secondary: Catholic
4.69 km









