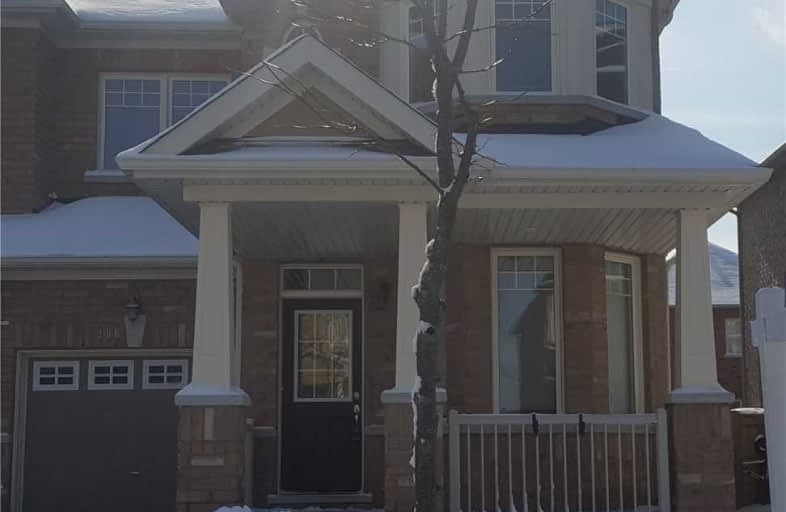
St Marguerite D'Youville Catholic Elementary School
Elementary: Catholic
1.59 km
Bond Lake Public School
Elementary: Public
1.80 km
MacLeod's Landing Public School
Elementary: Public
0.29 km
Moraine Hills Public School
Elementary: Public
1.67 km
Trillium Woods Public School
Elementary: Public
2.51 km
Beynon Fields Public School
Elementary: Public
1.84 km
ACCESS Program
Secondary: Public
3.09 km
École secondaire Norval-Morrisseau
Secondary: Public
5.33 km
ÉSC Renaissance
Secondary: Catholic
4.50 km
Cardinal Carter Catholic Secondary School
Secondary: Catholic
4.23 km
Richmond Hill High School
Secondary: Public
2.65 km
St Theresa of Lisieux Catholic High School
Secondary: Catholic
3.52 km


